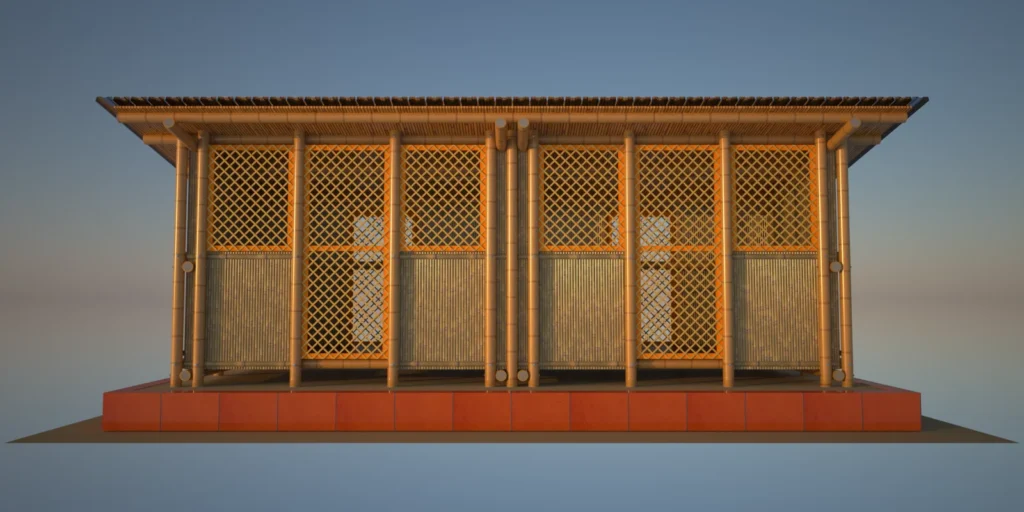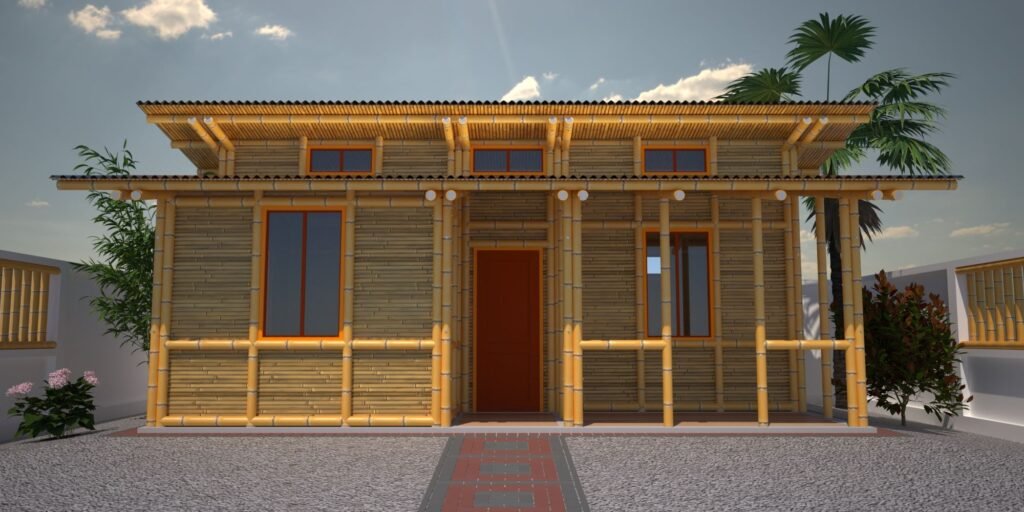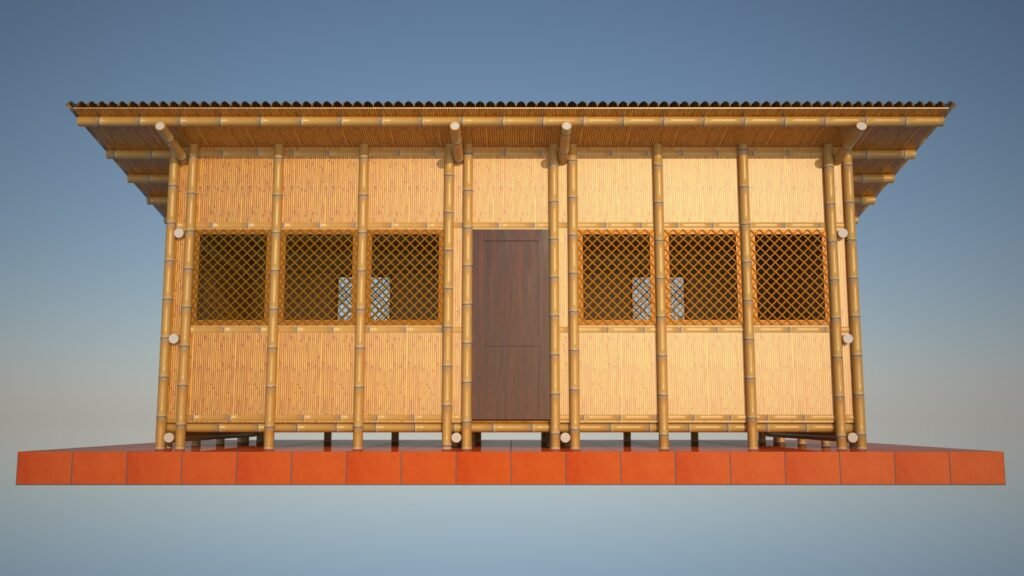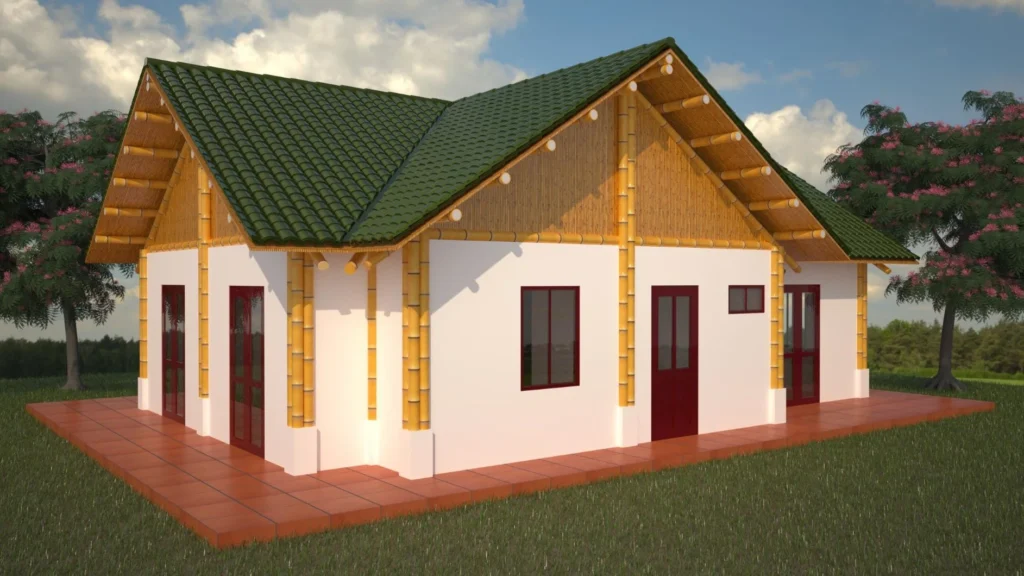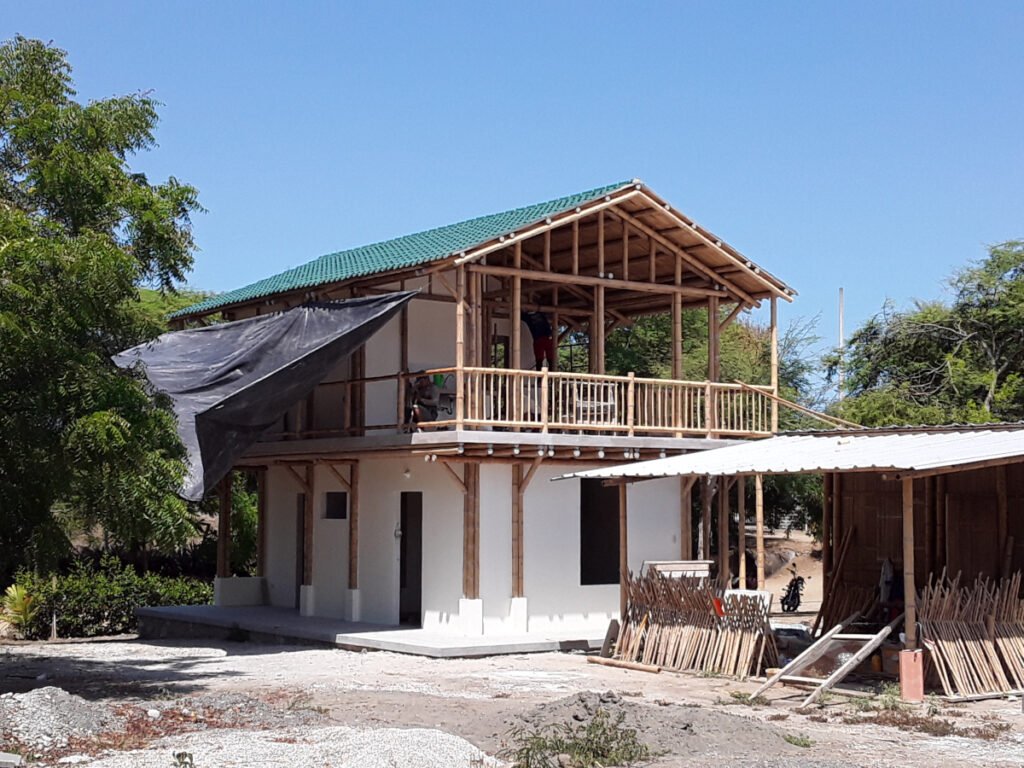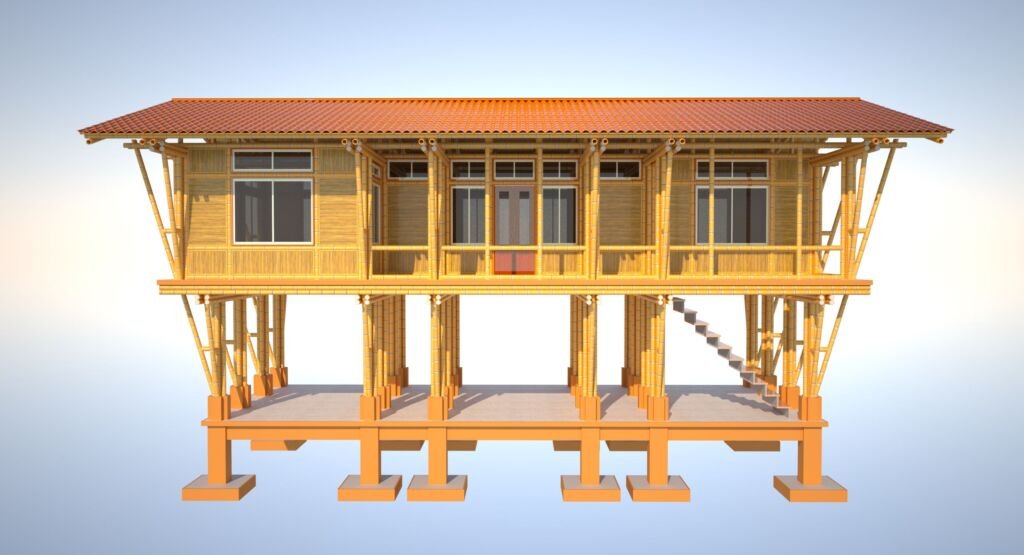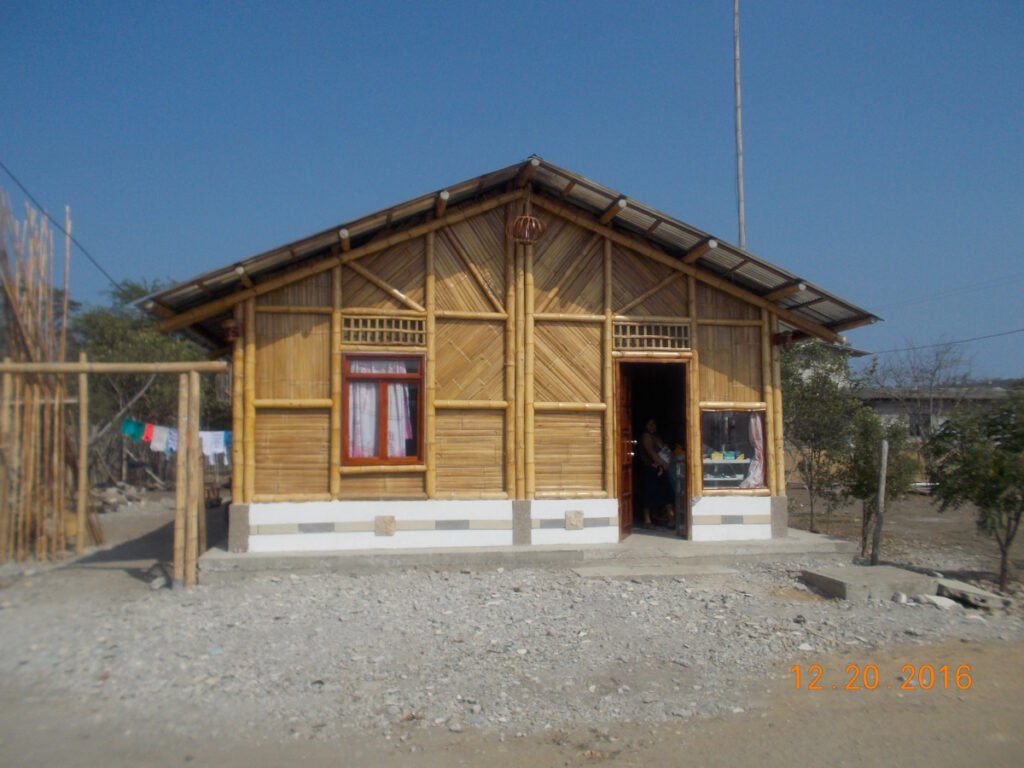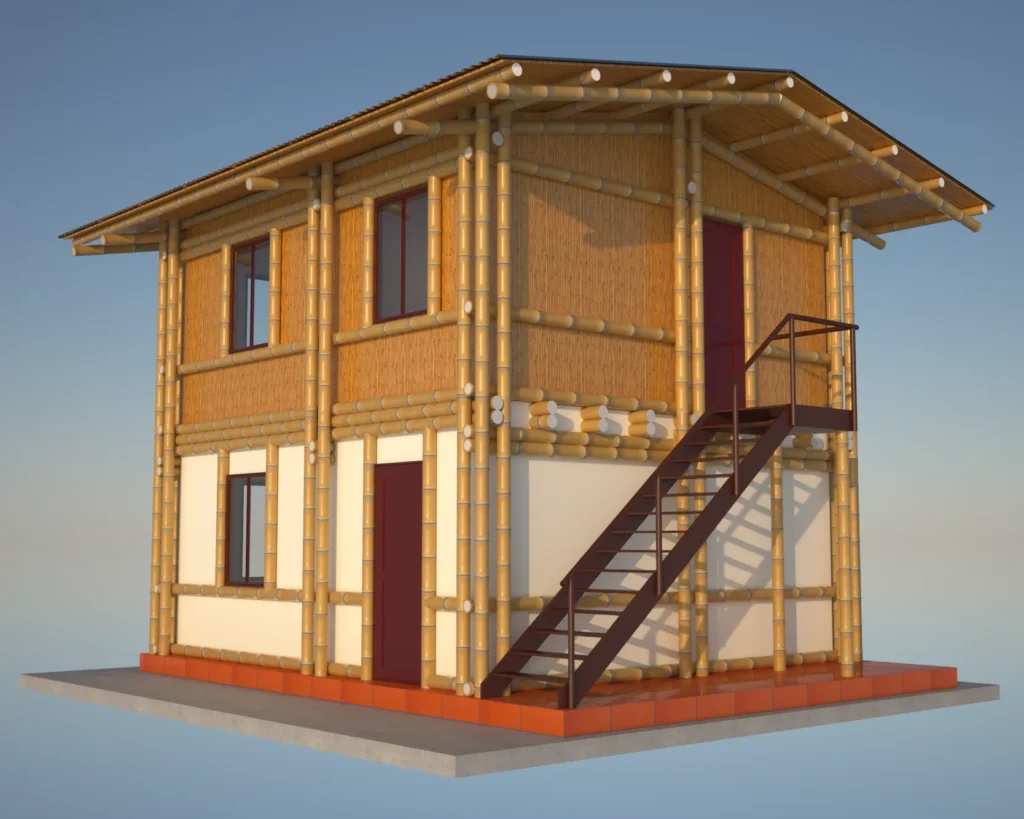Sustainable designs with bamboo
Bambú Arquitectura, the initiative of engineer Lucas Kremer, is dedicated to designing sustainable buildings, primarily using bamboo, the most sustainable material on our planet.
Bamboo, the most sustainable material on the planet
Bamboo and wood use energy from the sun and carbon dioxide to grow. During their growth, bamboo and wood consume large amounts of carbon dioxide and produce large amounts of oxygen. Excelent for the environmental balance. For the production of all other building materials, the process is reversed: large amounts of oxygen and a lot of energy (electricity, oil) are needed while large amounts of carbon dioxide are emitted. The construction industry (cement, bricks, concrete, steel, aluminum, plastic, asphalt, etc.) is causing much of the pollution and imbalance of our planet.
Bamboo or wood? The bamboo used for constructions, Guadua angustifolia, grows in 5 years, much faster than wood (25 or more years). That is why it is preferable to use bamboo instead of wood.
To make a truly sustainable construction, with a balance of zero carbon dioxide emission, you need bamboo.
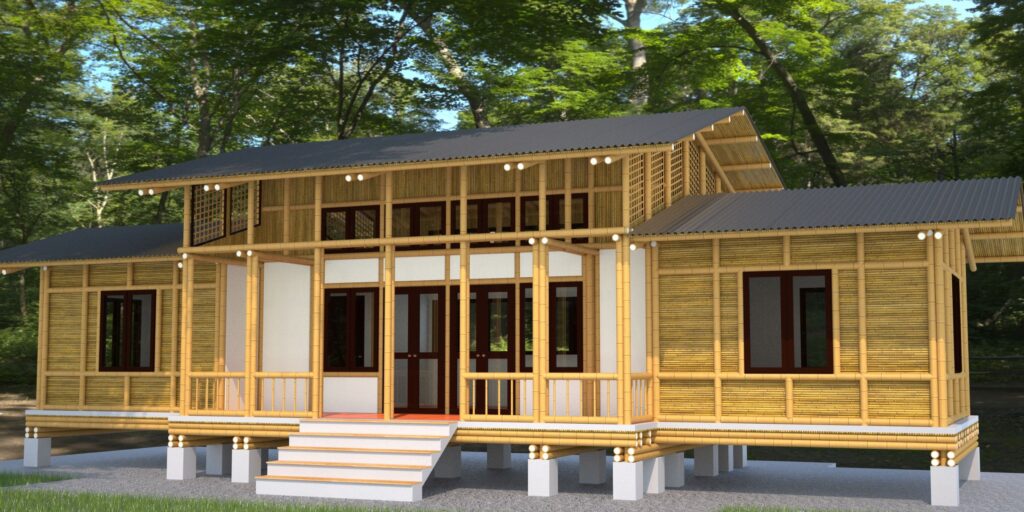
Construction method
Bamboo is not very popular in the construction sector. With the industrialization of the construction sector, the use and knowledge of bamboo disappeared. Today it is difficult to find experienced workers. There are almost no engineers specialized in bamboo. The construction industry seems more attractive.
To promote the use of bamboo in constructions, Bambú Arquitectura developed a new method for the construction of cabañas and houses. An engineering-based method applicable for common workers in the construction sector. The method can also be used in the self-construction sector, common in the Americas.
Using this new method, Bambú Arquitectura offers architectural plans, technical drawings and cost estimates to build cabañas and bamboo houses.
Bamboo
Bamboo has strength, flexibility and beauty. It is an excellent material for earthquake resistant constructions.
There are two species that can be used for construction: Guadua angustifolia and Bambú gigante.
Guadua angustifolia is strong and, due to its strength, very suitable for the structure of a construction.
Bambú gigante grows regularly, due to its regularity it is suitable for making wall coverings, ceilings, etc..
Guadua can also be used for wall covering, ceilings, etc. Due to its irregularity, the Guadua gives a more rustic effect than Bambú gigante.
The technical standards for construction in Colombia, Ecuador and Peru allow the structural use of Guadua angustifolia.
Preservation of bamboo
All bamboo in a building must be well preserved, otherwise insects quicly damage the bamboo.
To preserve it, a basin with a solution of borax and boric acid can be used during 5 days. During these 5 days the preservative enters into the bamboo.
To preserve the bamboo for the wall coverings, ceilings and roofs, the same solution of borax and boric acid can be used for three days. Instead of this treatment, a solution of maderol and diesel (1:10) can be used and applied with a brush (twice).

