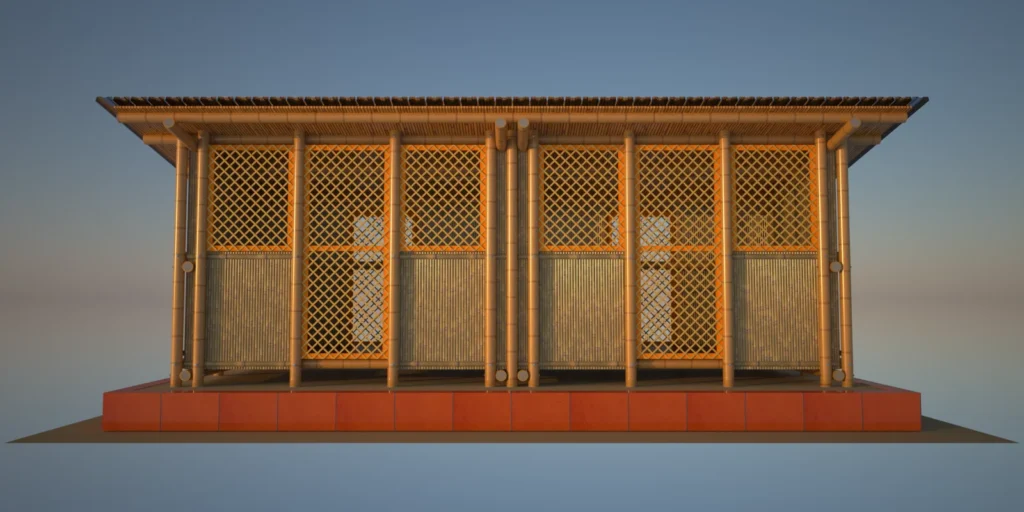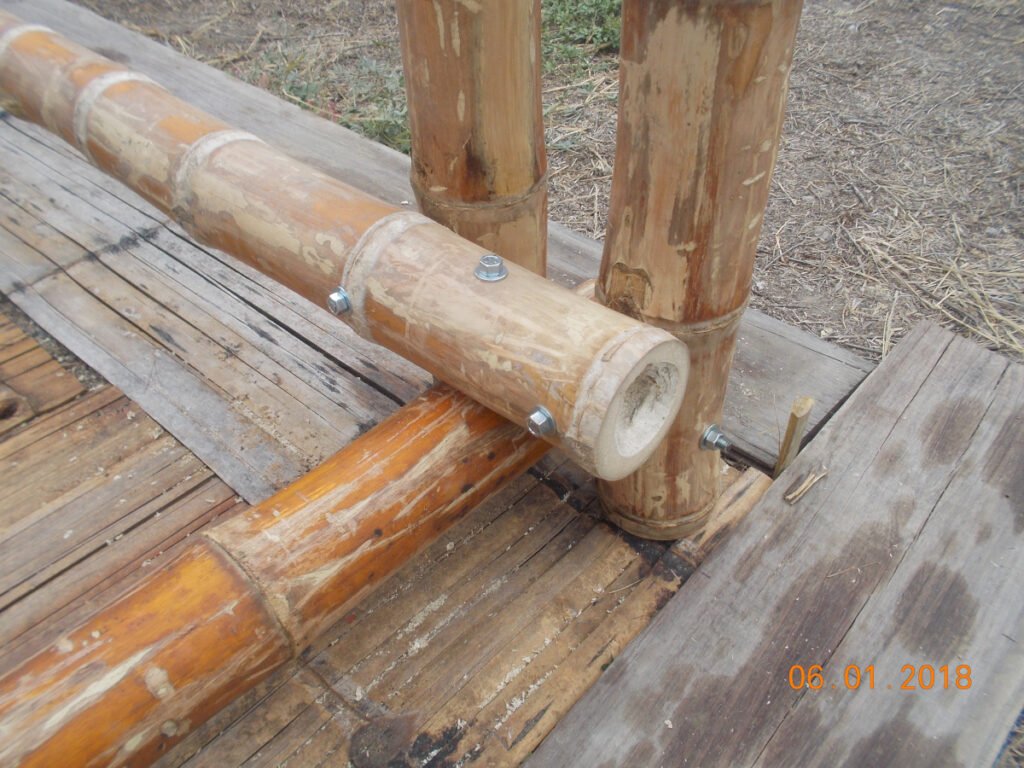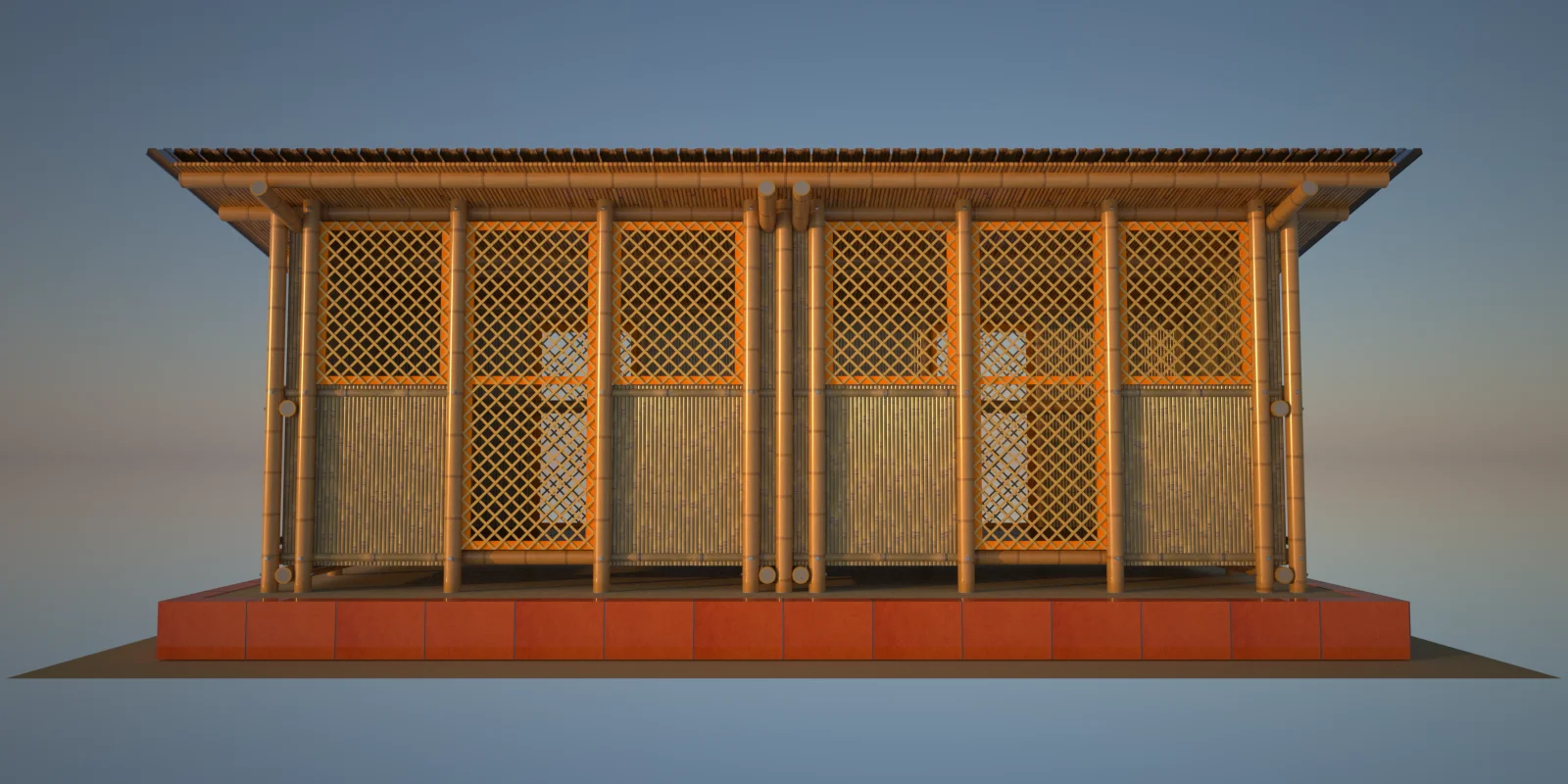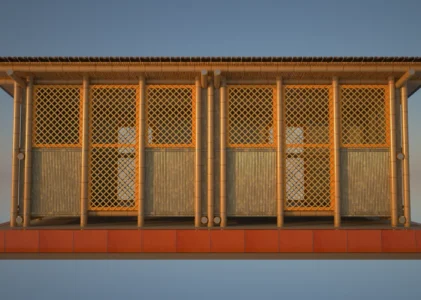Design Bamboo Cabaña Ballenita XS
Bamboo cabaña, with wooden floor and chopped cane walls.

The structure is self-supporting, it is placed on a "foundation" made of chopped cane. Due to the dry climate in Ballenita (average 150 mm of rainfall per year), a concrete foundation is not needed. Roof: chopped cane covered with steel plates (zinc).
The bamboo of the structure and walls is preserved with Maderol and diesel.


Interior surface 12 m2 (2×6 m), front height 2.4 m, back height 2 m.
Construction 2018.








Products of this cabaña
https://bambu-arquitectura.net/product-category/cabanas-de-bambu/cabana-ballenita-xs/

