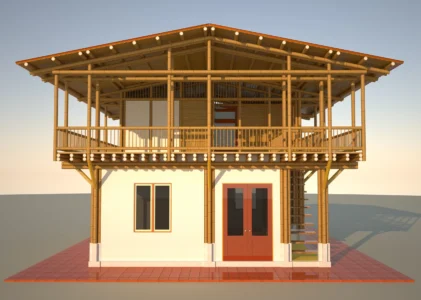Design Bamboo House Piura
Design for a two-story bamboo house in Piura, Peru. The house is earthquake resistant, has a bamboo structure, concrete block walls (ground floor) and walls of chopped cane (second floor) plastered on the interior side, ground floor reinforced concrete slab, second floor wooden slab. Total area of the house: 138.8 m2.

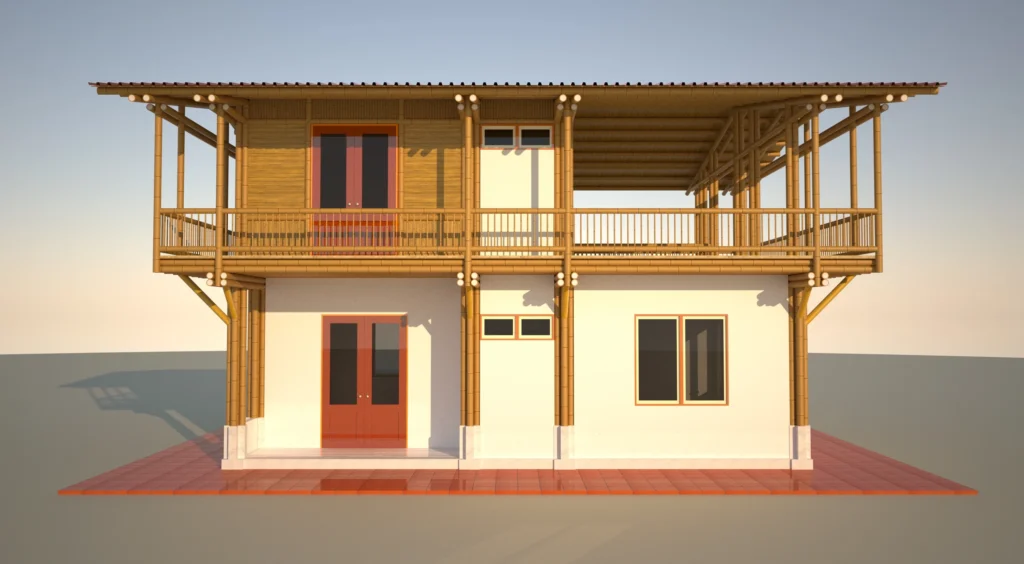
Spaces
Ground Floor: main room with terrace, bathroom with toilet, sink and shower, living/dining room, kitchen, corridor, laundry room, stairs. Ground floor area: 56 m2.
Second Floor: 2 bedrooms, bathroom with toilet, sink and shower, main terrace, staircase. Second floor area: 82.8 m2.
For more information, see the Architectural Drawings of this design.
Variant with 3 bedrooms
There is a variant of this design with a wooden floor on the second floor, with another distribution of spaces on the ground floor, more space for living and dining room, fewer bedrooms (2 instead of 3). See the Architectural Drawings of this variant.
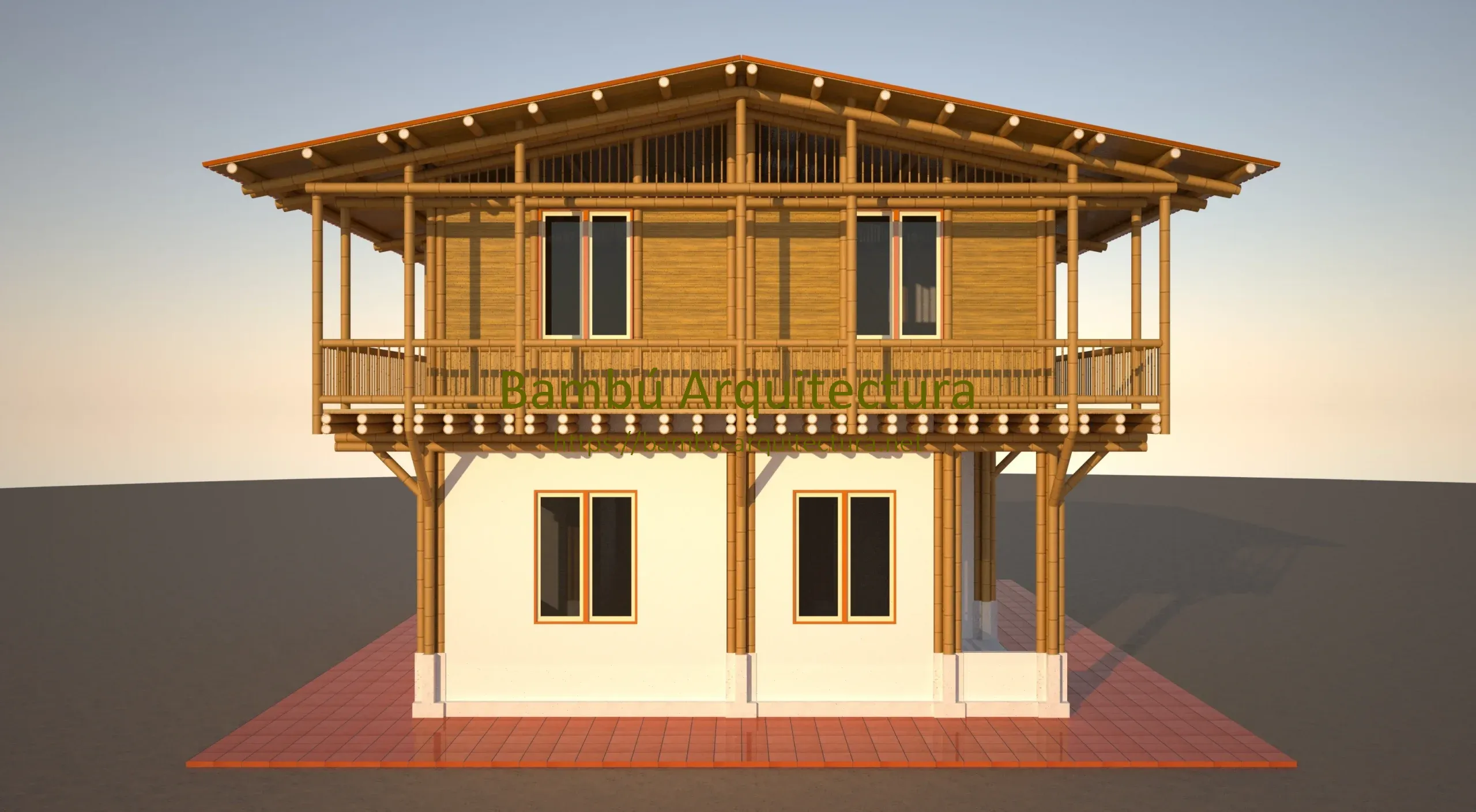

Variants with concrete floor
There are two more variants, with the floor of the second floor made of concrete, with two or three bedrooms. The second floor of these variants is smaller and has an area of 56 m2. Here are the Architectural Drawings with two bedrooms. That's the link to the Architectural Drawings with three bedrooms.
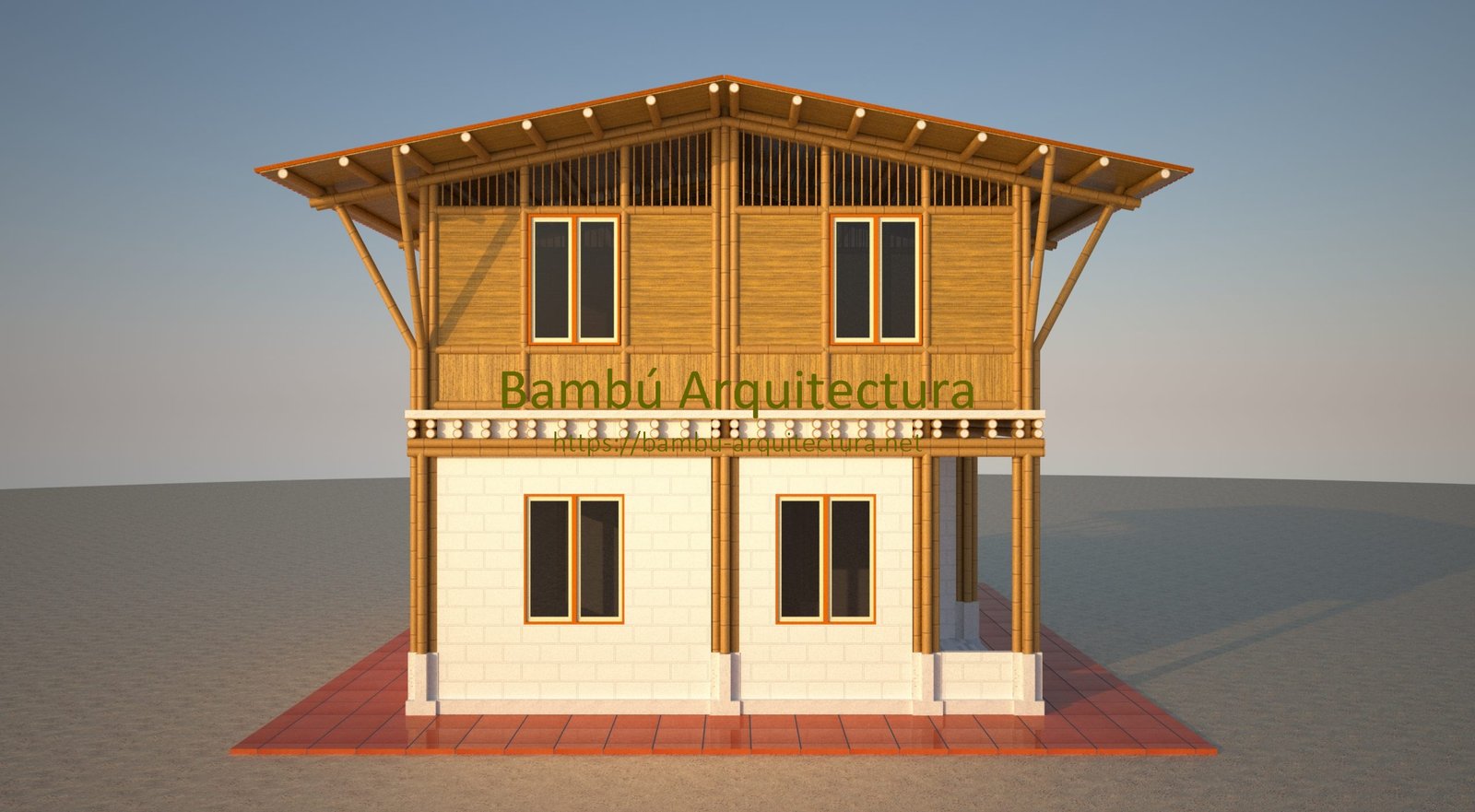
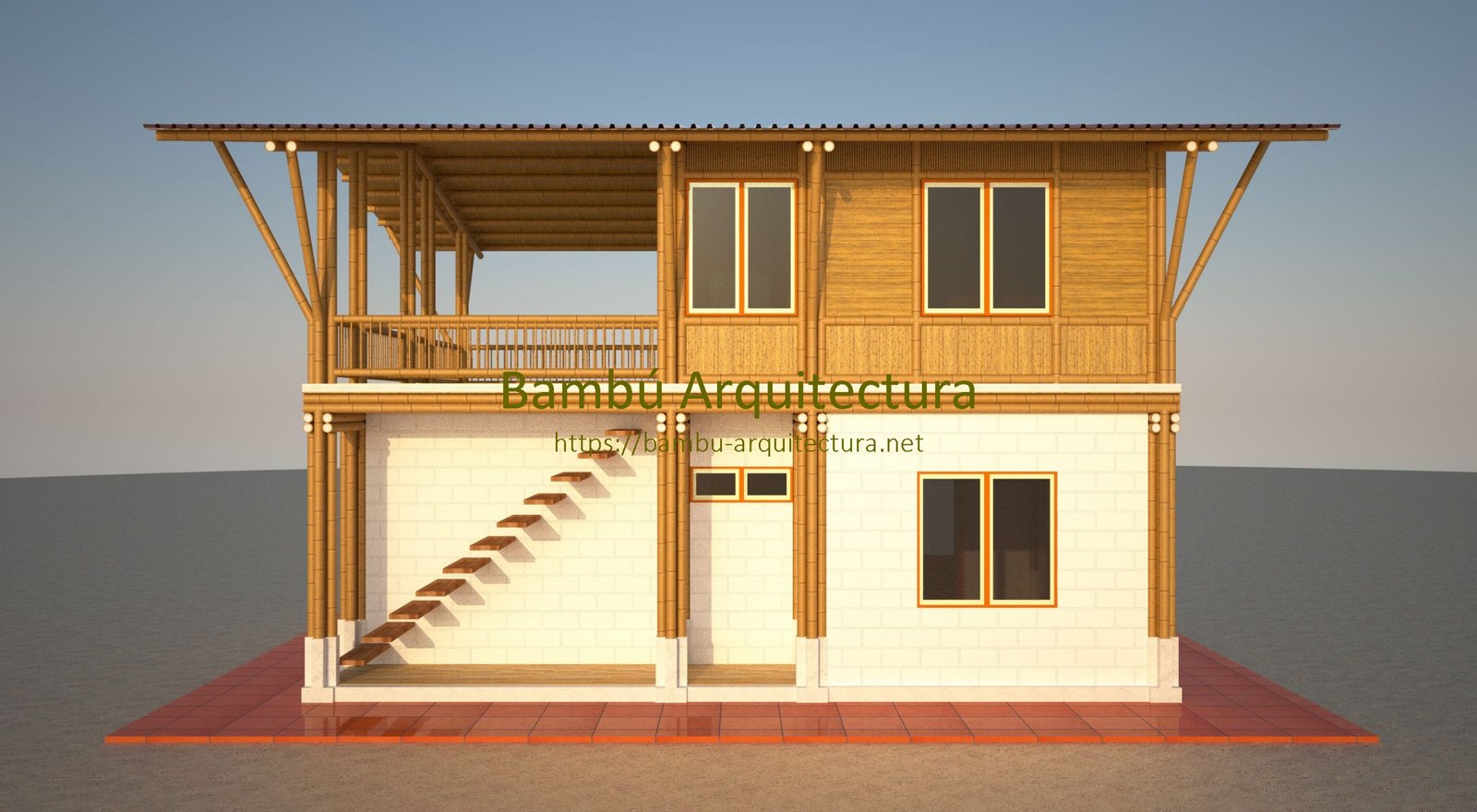
3d model
Bamboo House Piura 21062022 by Bambú Arquitectura on Sketchfab

