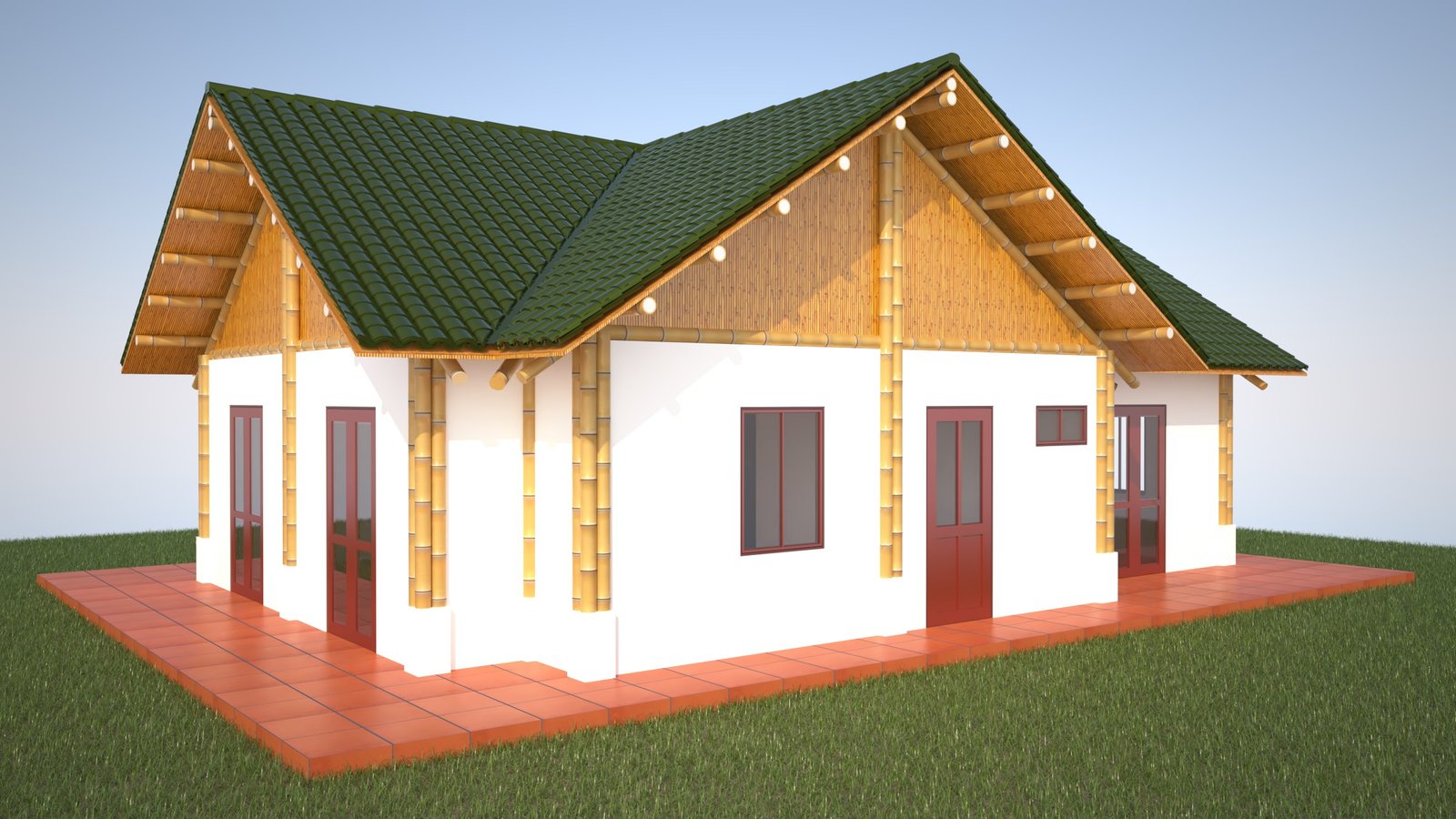Design Bamboo House Manglaralto
Mixed construction of one plant, earthquake resistant with a base of reinforced concrete and a structure of colums and beams of preserved bamboo.

Spaces: living room/dining room/kitchen, entrance hall, 2 bedrooms, 2 bathrooms with toilet, sink and shower, terraces on three sides of the house.
Concrete base: 134 m2.
Living area: 74 m2.
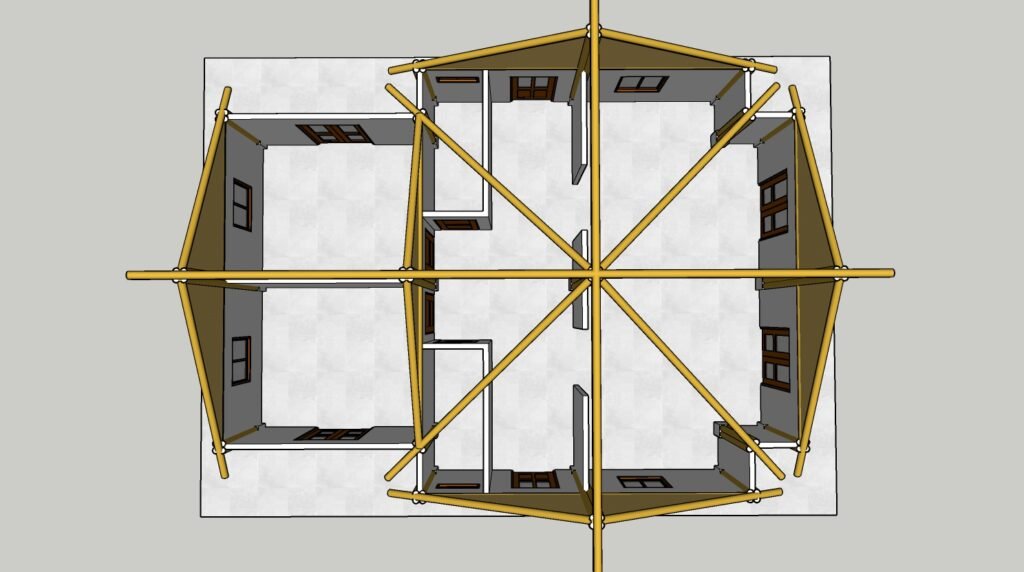
The house is sustainable, due to the use of bamboo for the structure and for wall, floor and ceiling coverings.
Because of the use of bamboo in the roof, roof and walls and because of the shape of the house (the large eaves prevent the walls from heating up, the space between the roof and roof prevents heat from the roof from entering the house and the cross-ventilation by the location of the windows), there is a pleasant climate inside the house.
Bamboo grows fast and is CO₂ neutral. The construction of this bamboo house is an effective remedy in the fight against climate change.
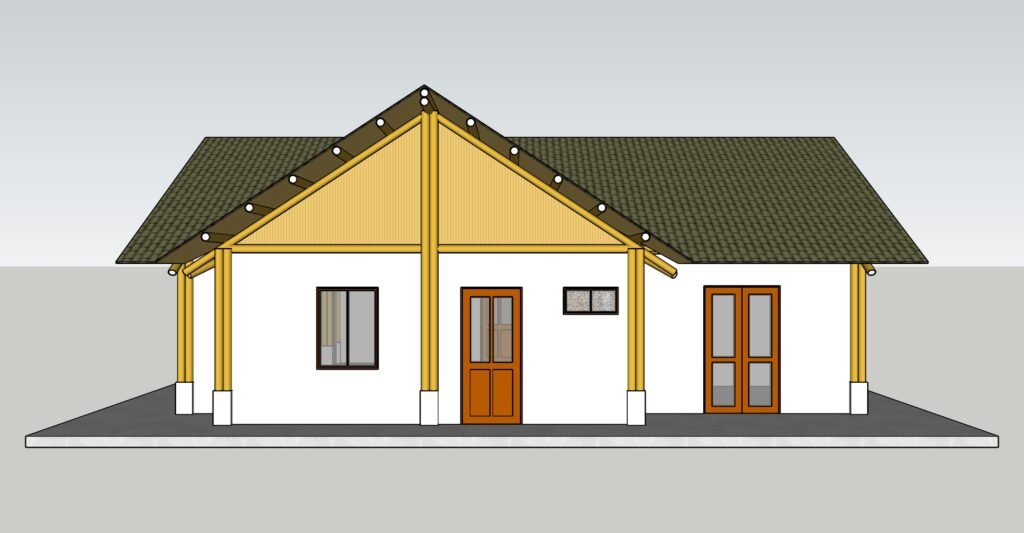
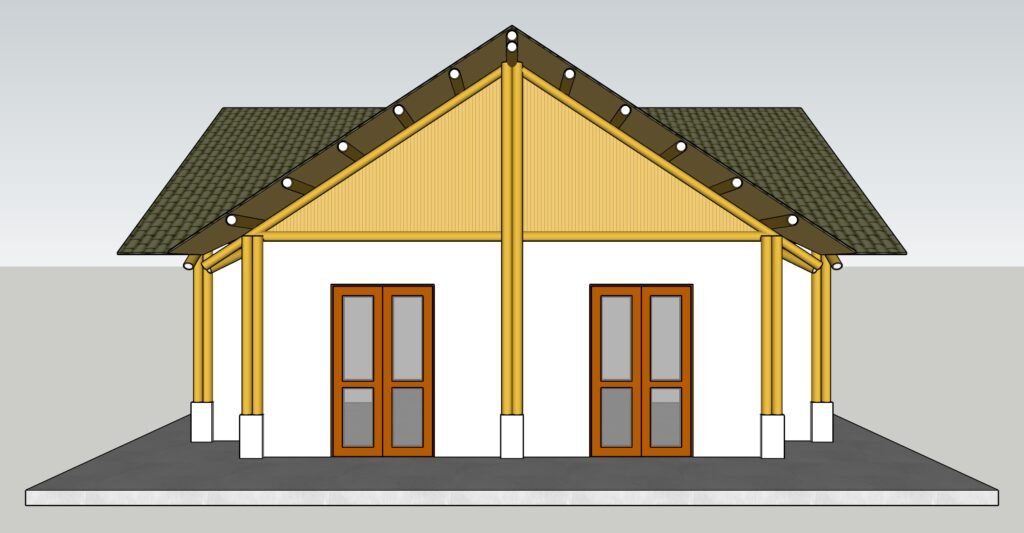
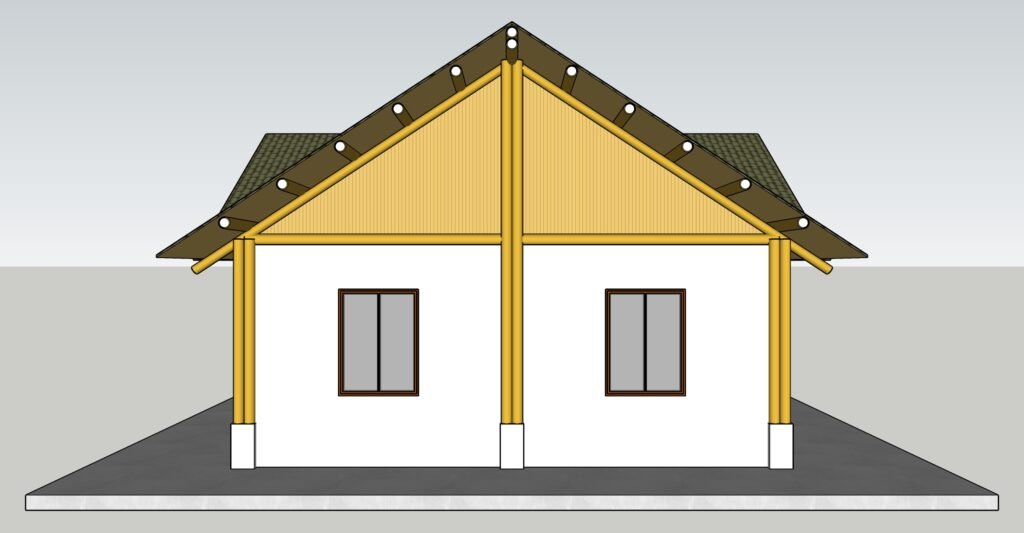
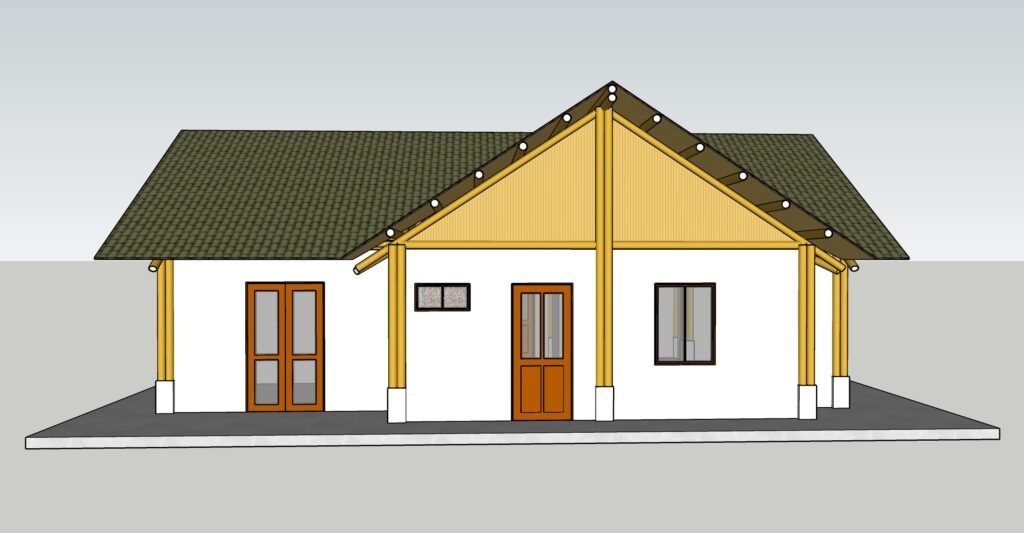
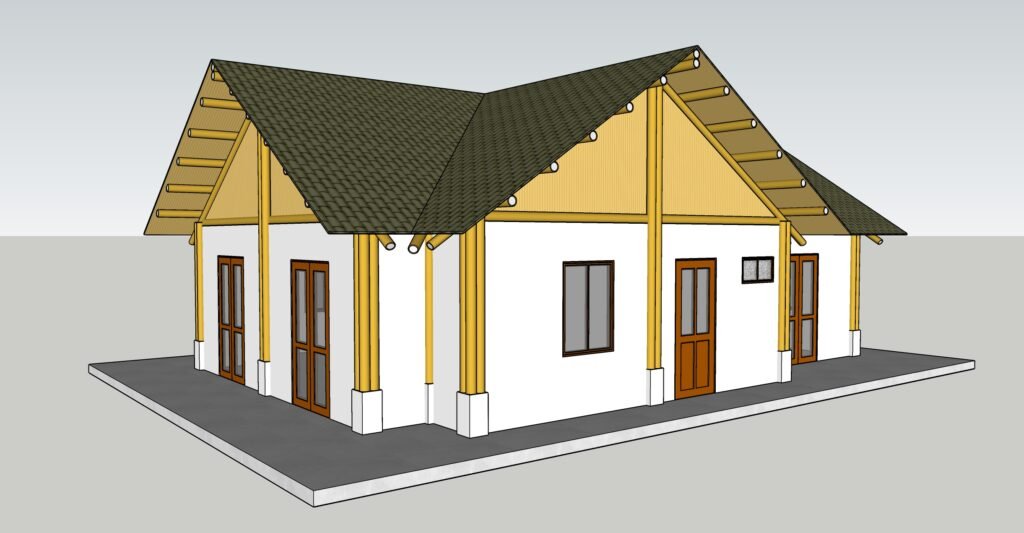
3d model
The model of this house can be viewed on Sketchfab with the following link:
