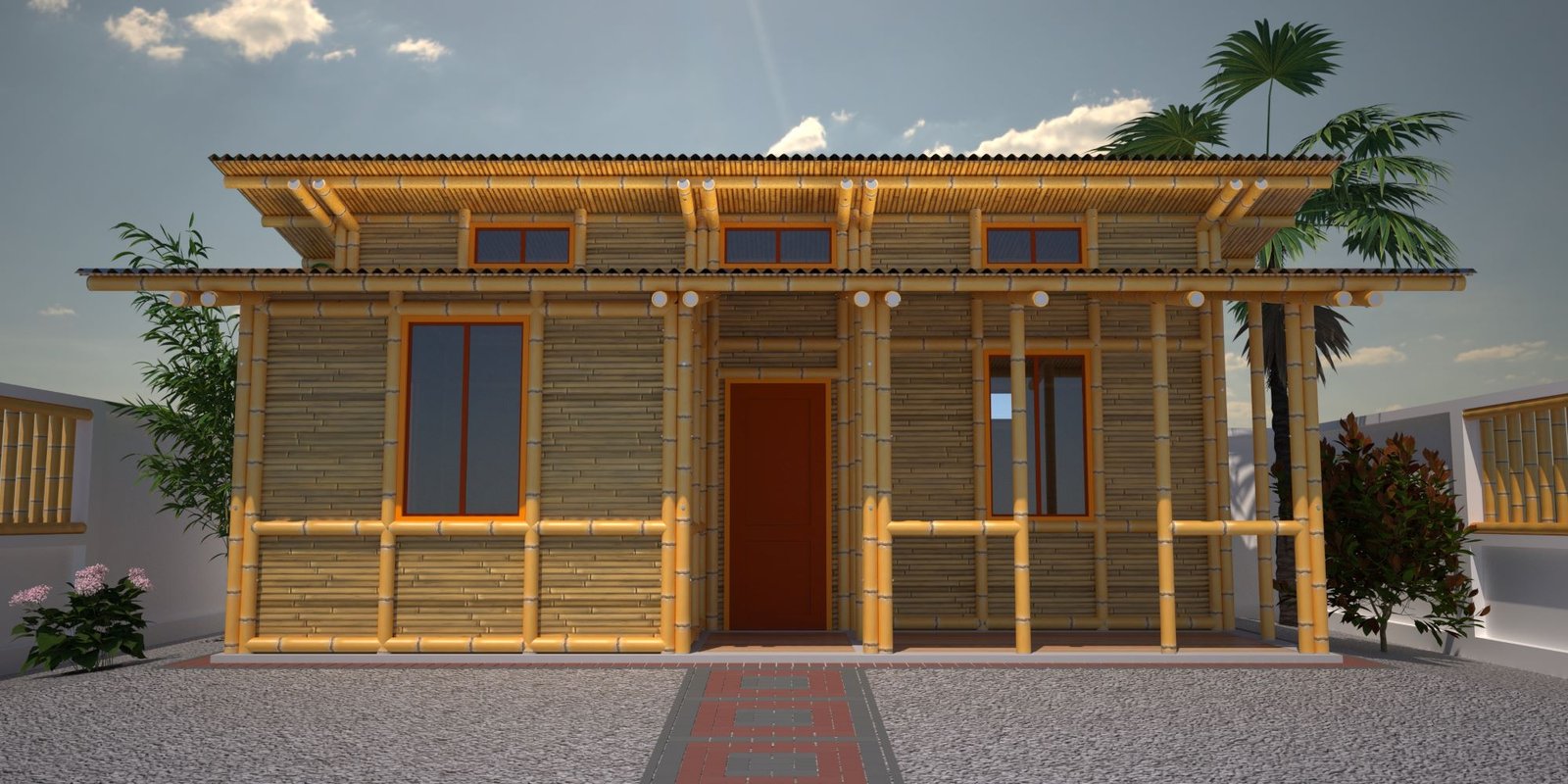Design Bamboo Cabaña Ballenita XL
Foundation of the construction and the bamboo structure: October 2020 – March 2021

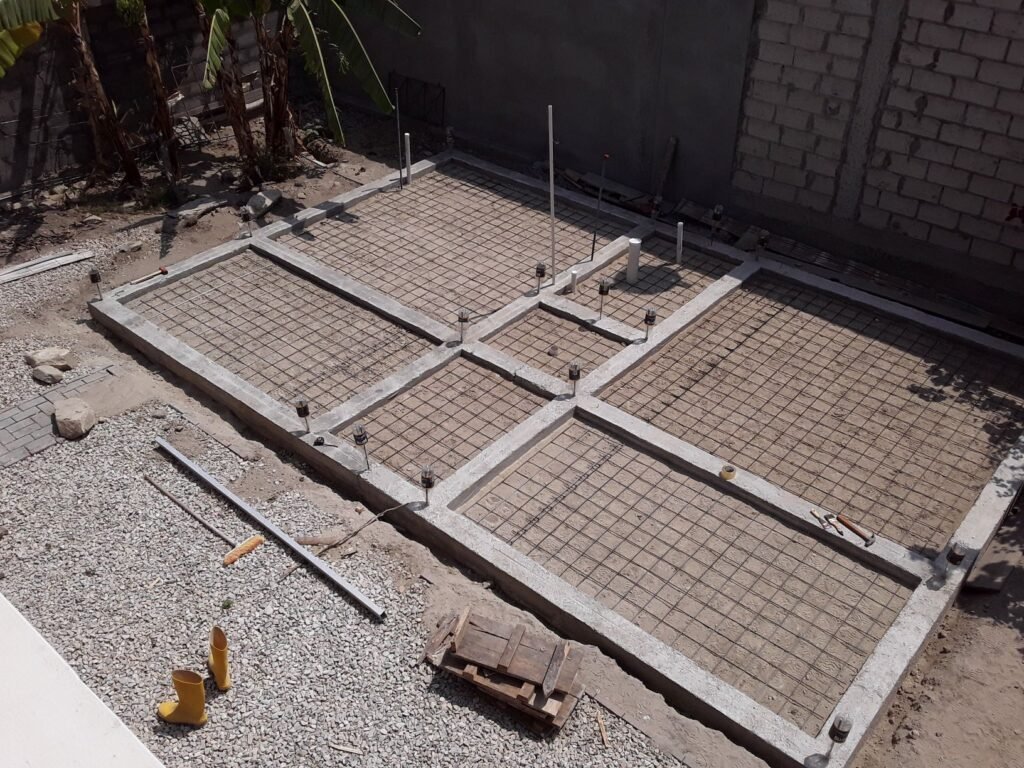
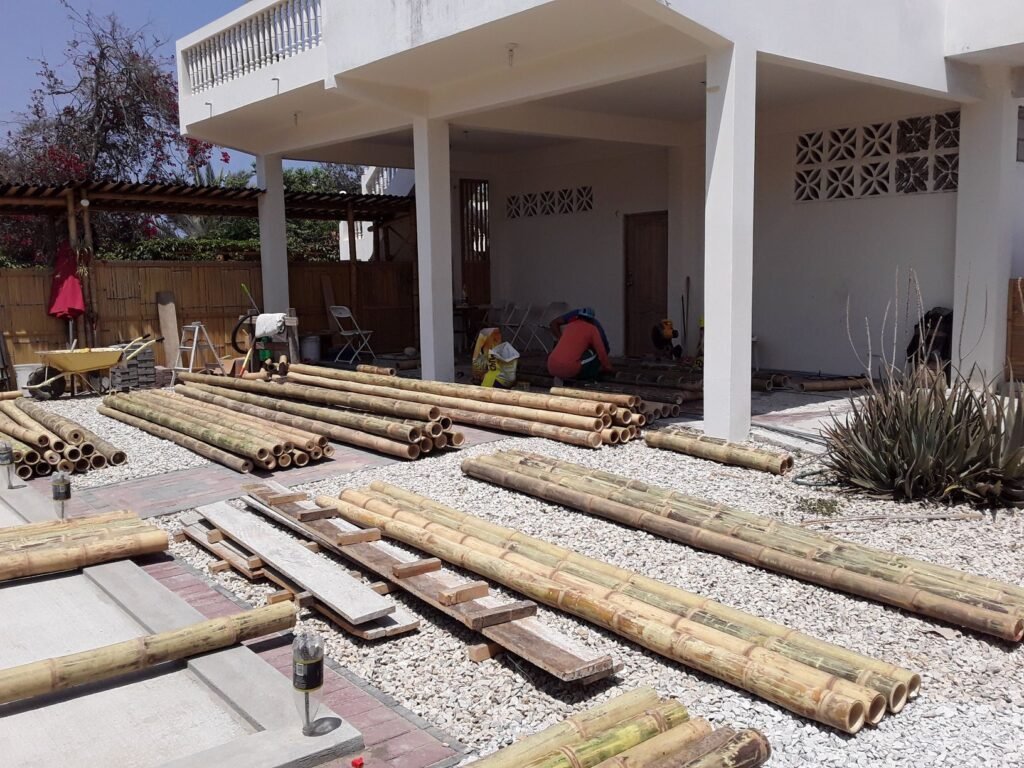
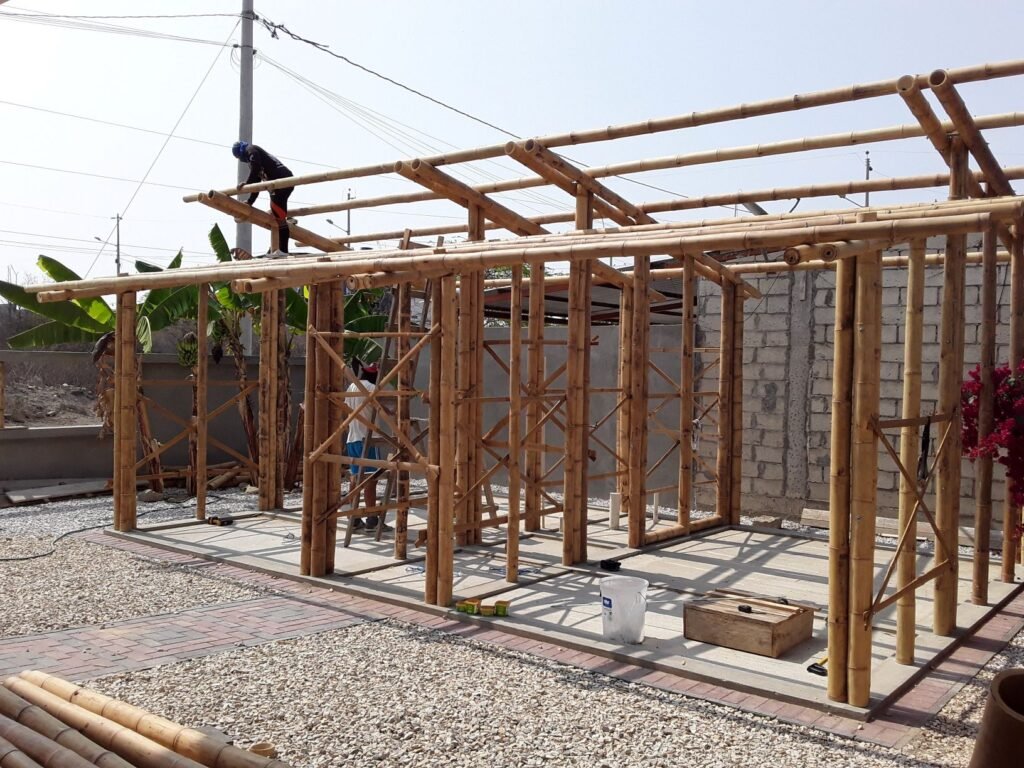
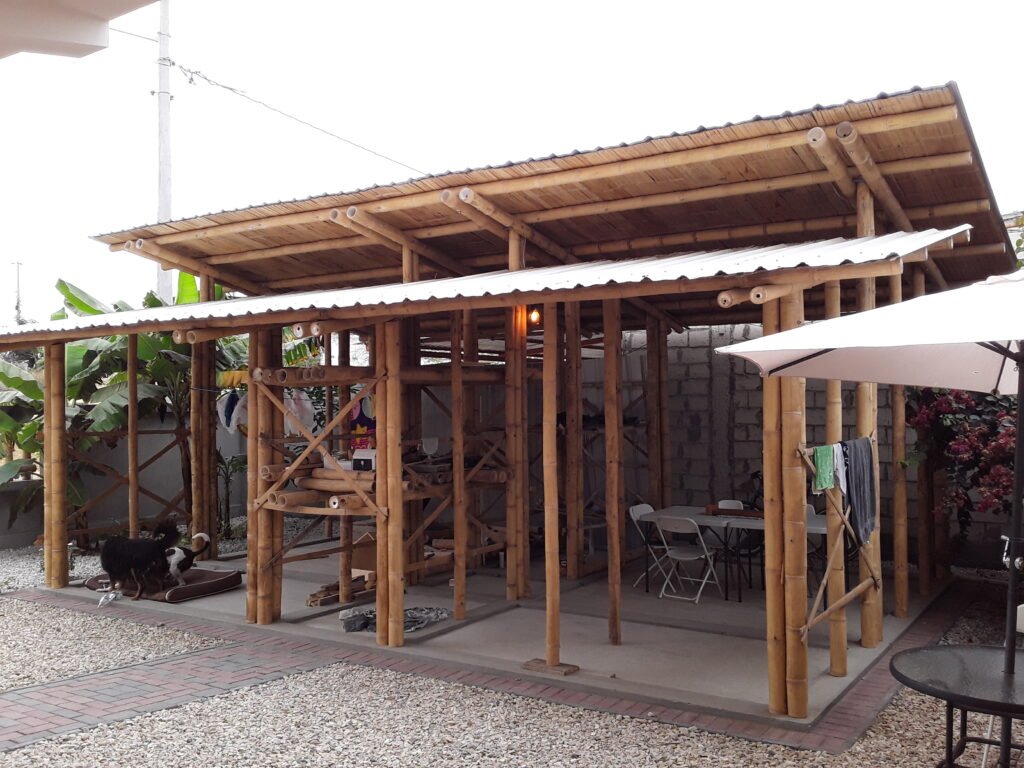
Bamboo cabaña, with two rooms, a terrace, a bathroom and a little cocina.
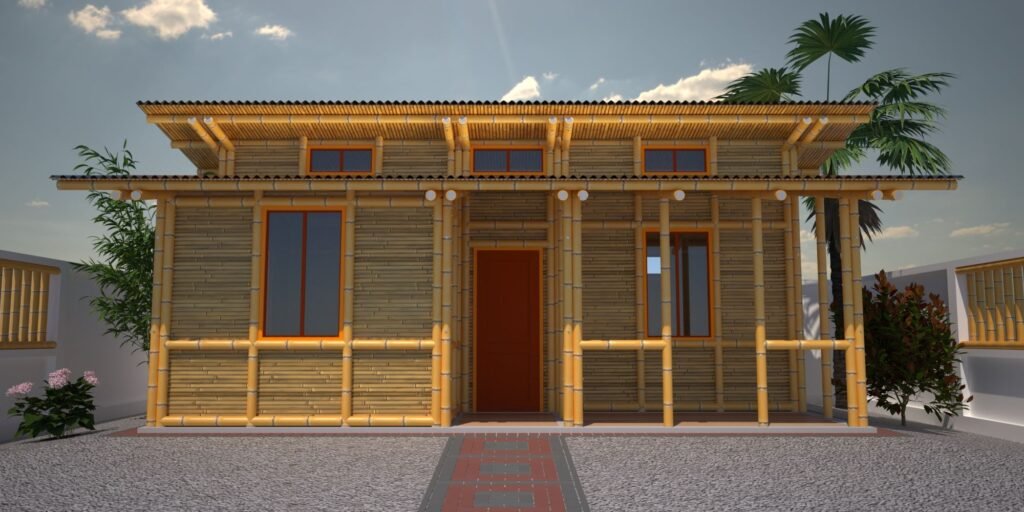
The structure is self-supporting and is placed on top of a reinforced concrete foundation.
- floors of the rooms and the terrace: wood over chopped cane
- bathroom floor: reinforced concrete on chopped cane, ceramic finish
- walls: OSB boards, interior cladding: gypsum panels, plastered and painted, exterior cladding: chopped cane
- doors: wood, windows: wood and colored aluminum, bars: wood and bamboo
- roof: chopped cane, covered with steel plates (galvalum).
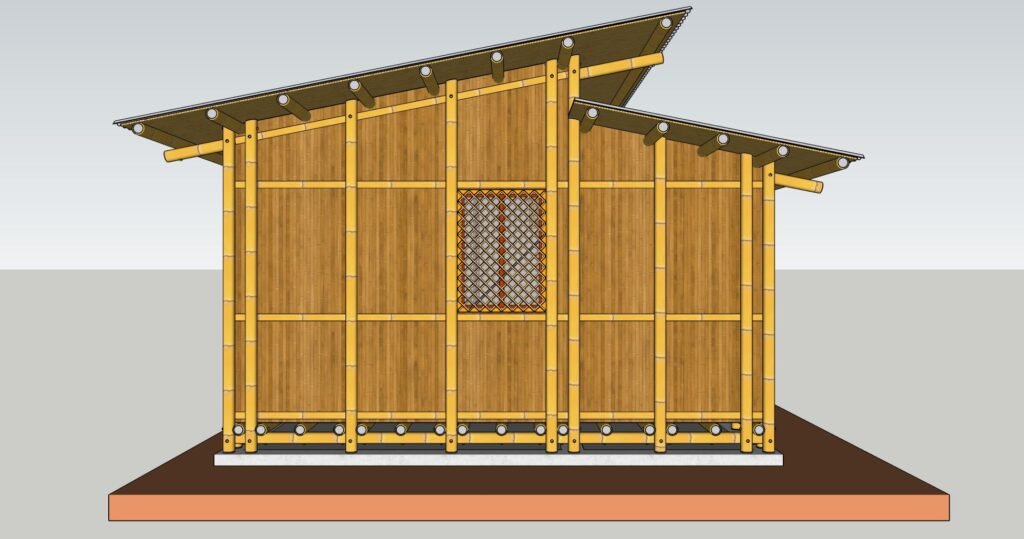


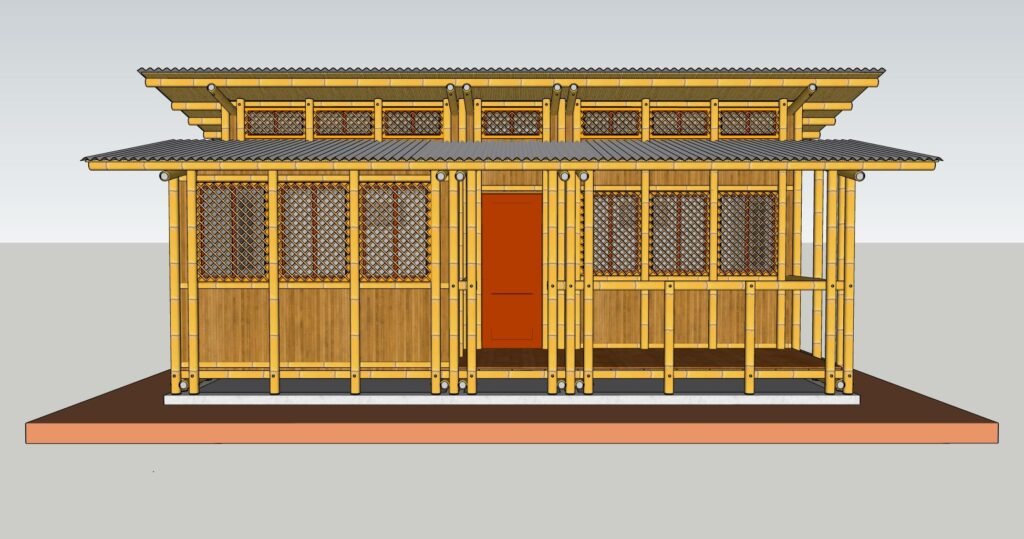
The bamboo of the structure is preserved with borax and boric acid. The bamboo used for walls and ceilings, is preserved with Maderol and diesel.
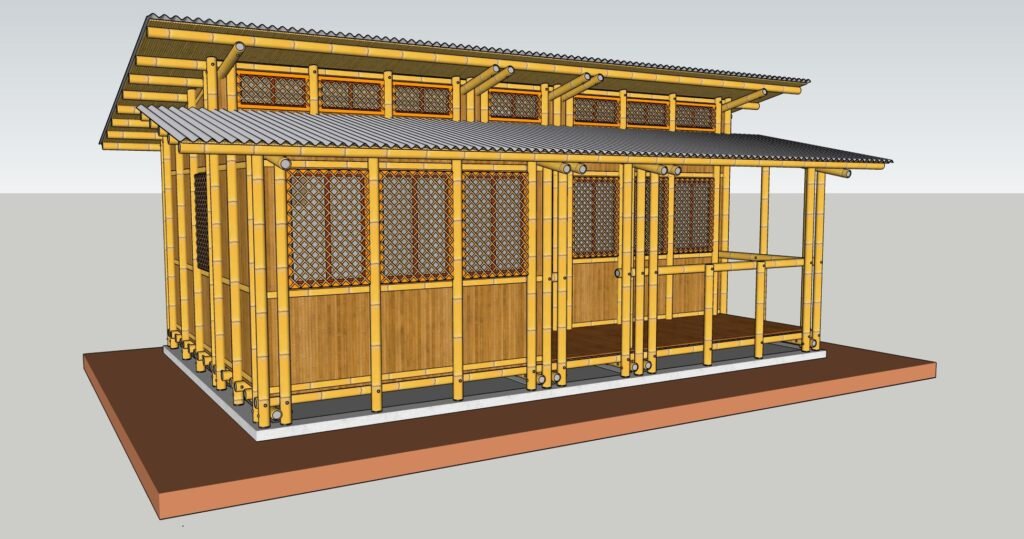
Spaces: entrance, two rooms, a bathroom and a terrace.
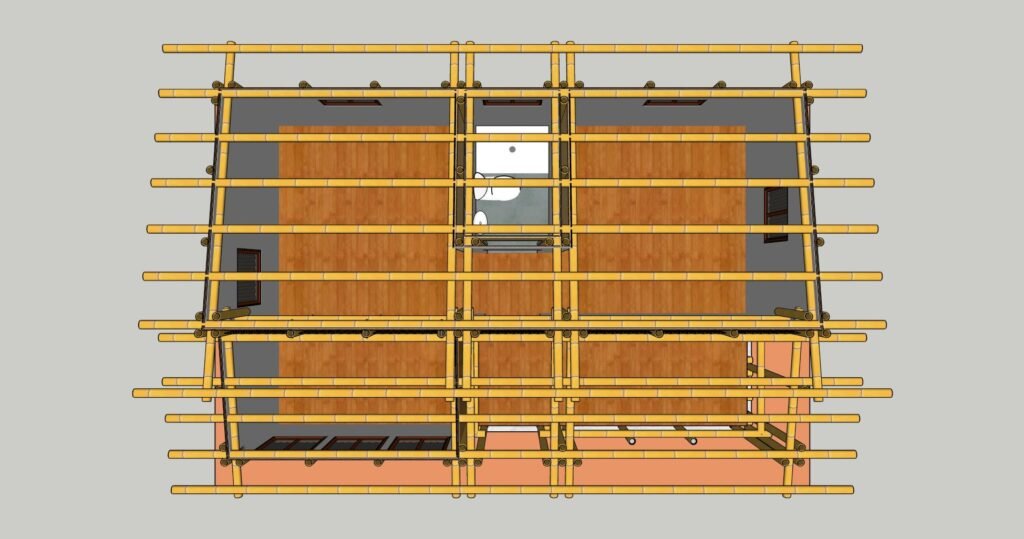
Area 38.5 m2 (5×7.7 m), height 2.4 m to 3.6 m.
3d model
Cabaña Ballenita XL, two rooms, entrance, bathroom. Lower part of the walls: blocks, upper part of the walls: sandwich panels made of chopped cane, thermal insulation, plywood boards and gypsum sheets, interior part of the walls: plastered and painted, bathroom walls: ceramic tiles, sliding aluminum windows, bars of bamboo, floor: concrete reinforced with ceramic tiles.
Cabaña Ballenita 2112021 by Bambú Arquitectura on Sketchfab
3d model
Cabaña Ballenita XL, two bedrooms, bathroom and terrace. Walls: chopped cane, bathroom walls: ceramic tiles, bamboo bars, floor: bamboo structure with wooden planks.
Cabaña Ballenita 22092021 by Bambú Arquitectura on Sketchfab
Products of this cabaña
https://bambu-arquitectura.net/product-category/cabanas-de-bambu/cabana-ballenita-xl/
