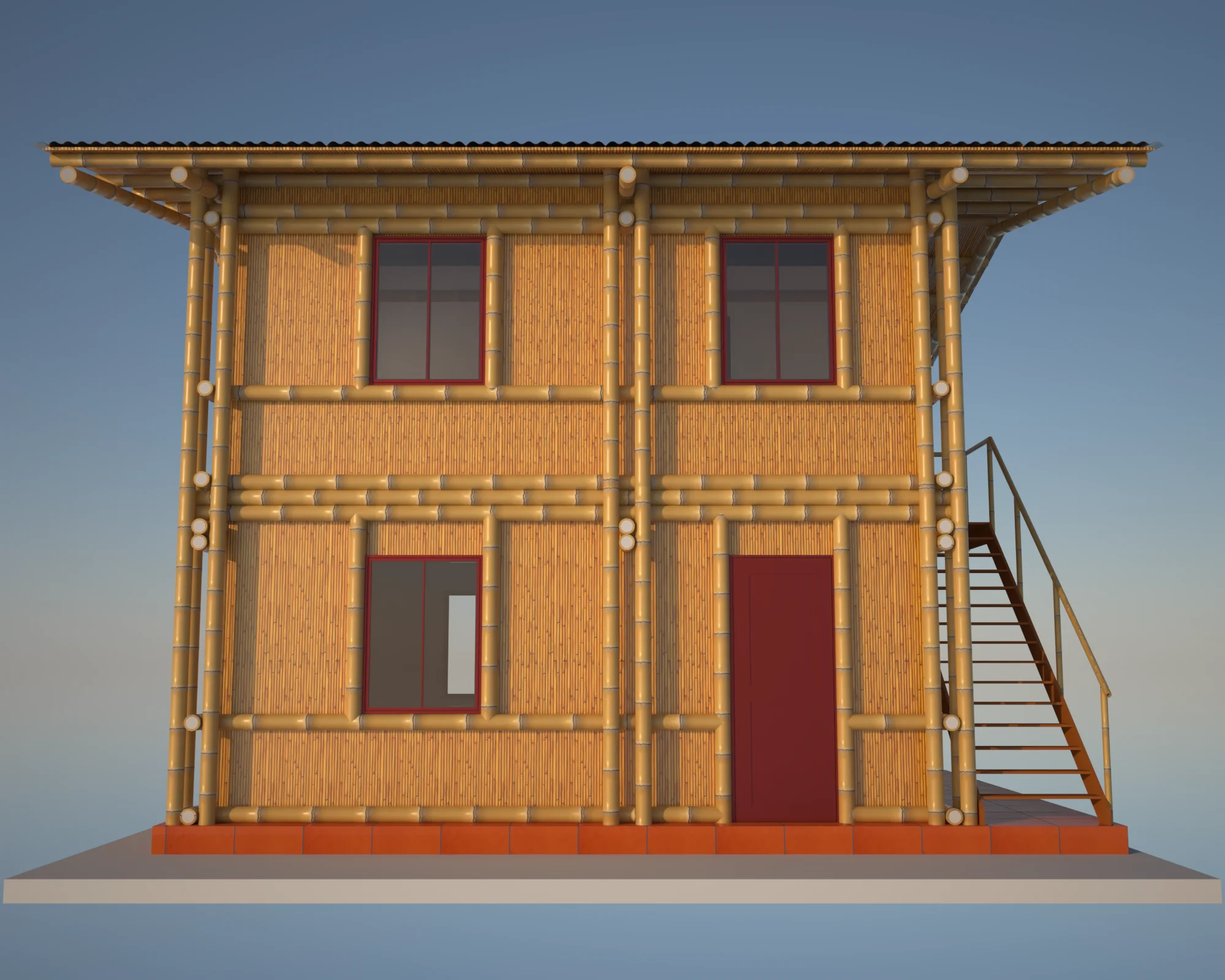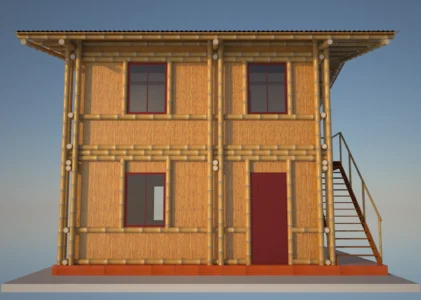Design Bamboo House Ancón
Two-story earthquake-resistant bamboo house.
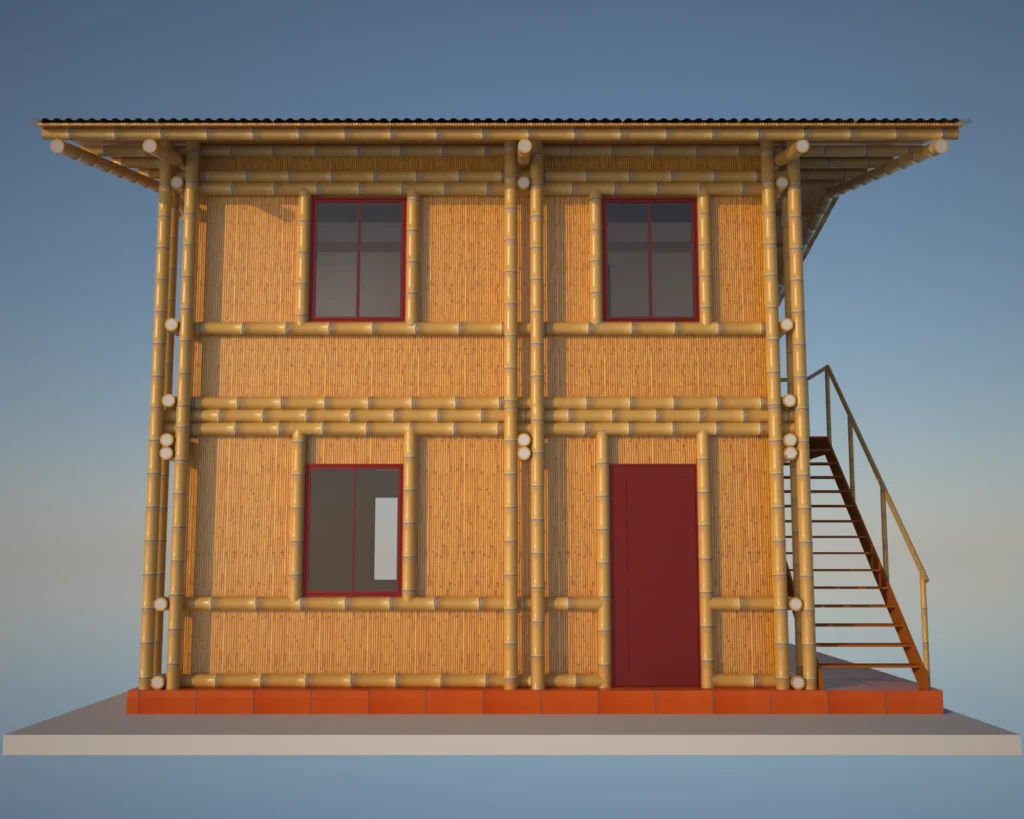
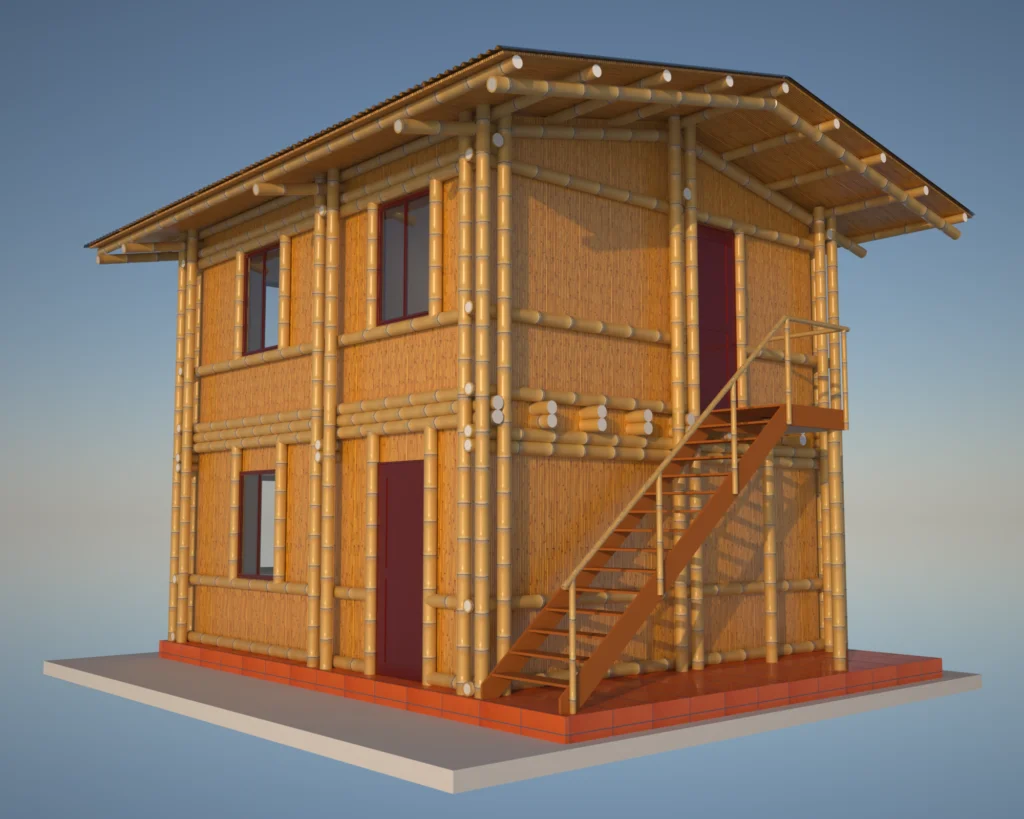
Walls: outer side chopped cane, inner side plastered.
Floors. Ground floor: concrete + ceramic tiles. Second floor corridor and rooms: wood on a structure of bamboo beams. Bathrooms: concrete + ceramic tiles.
Roof: steel plates (zinc) with chopped cane.
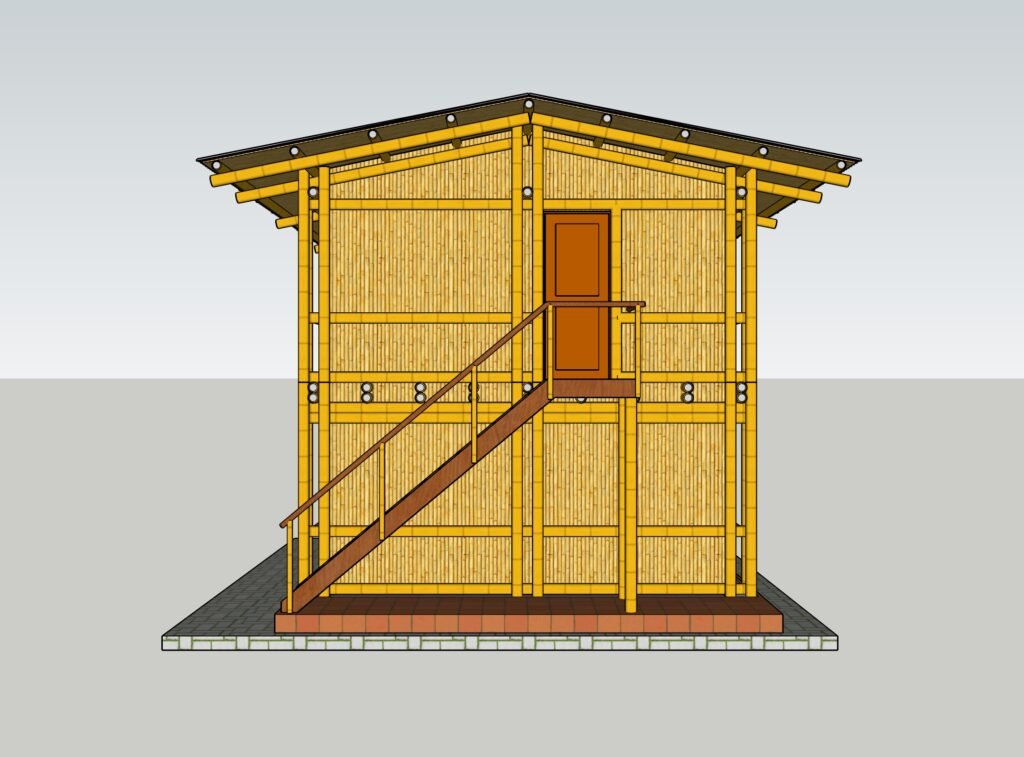
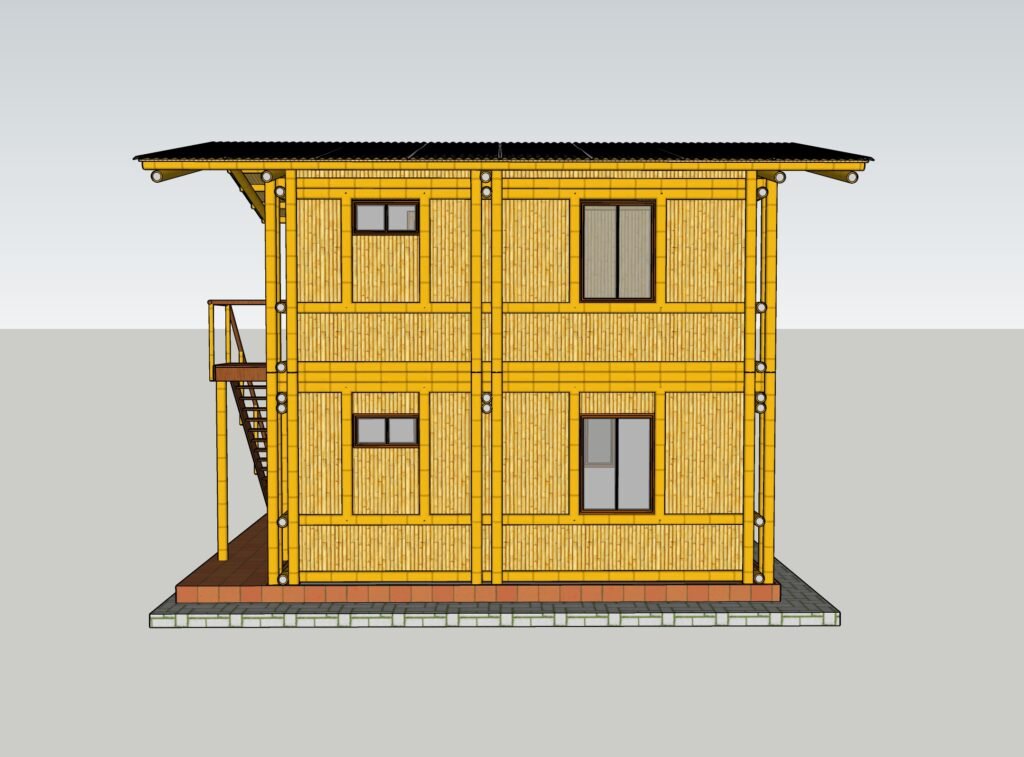

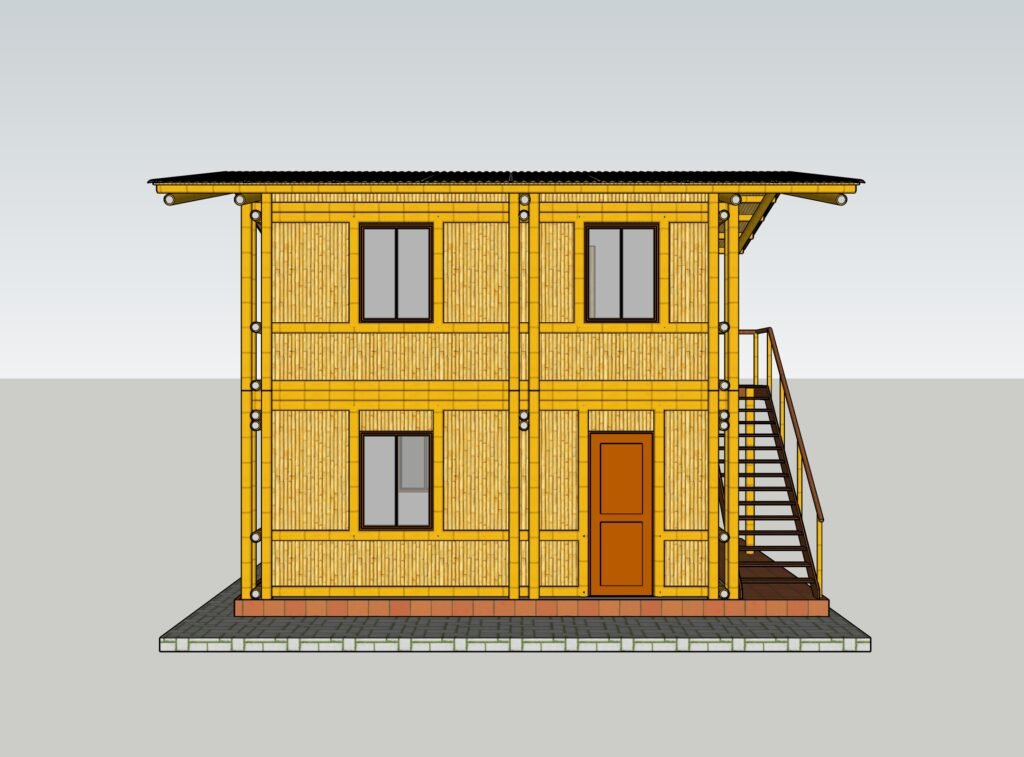
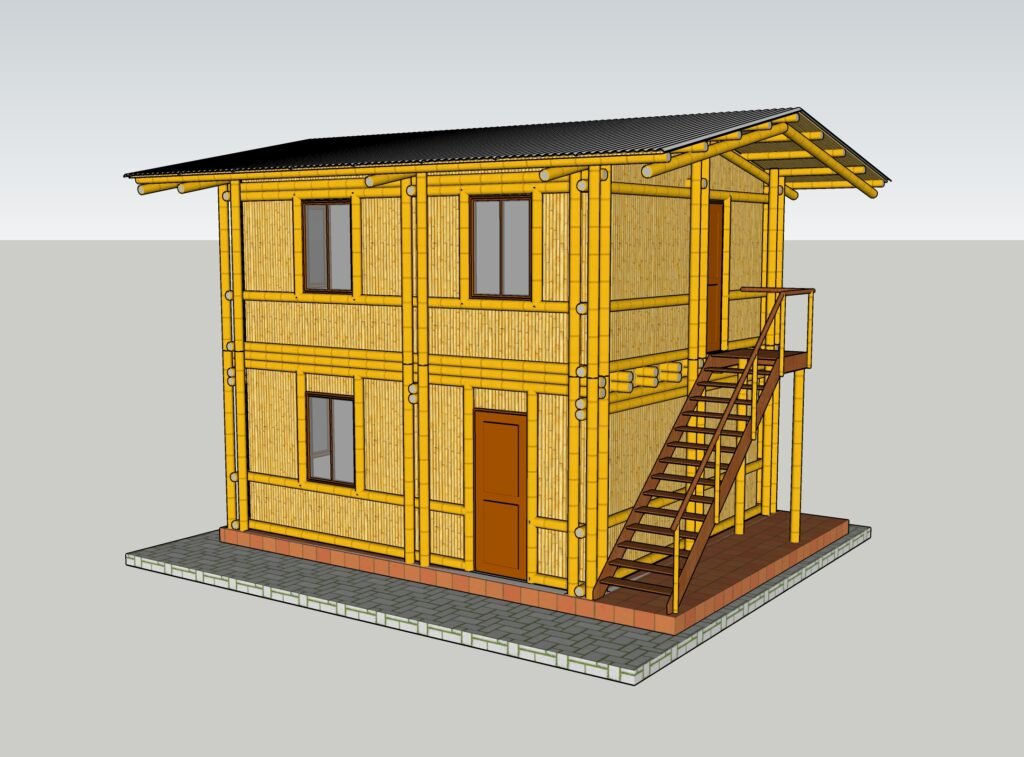


Ground floor: living/dining room/kitchen, entrance hall, bathroom with toilet, sink and shower, staircase.
Second floor: hallway, 2 or 3 bedrooms, bathroom with toilet, sink and shower.
Total area: 72 m2.
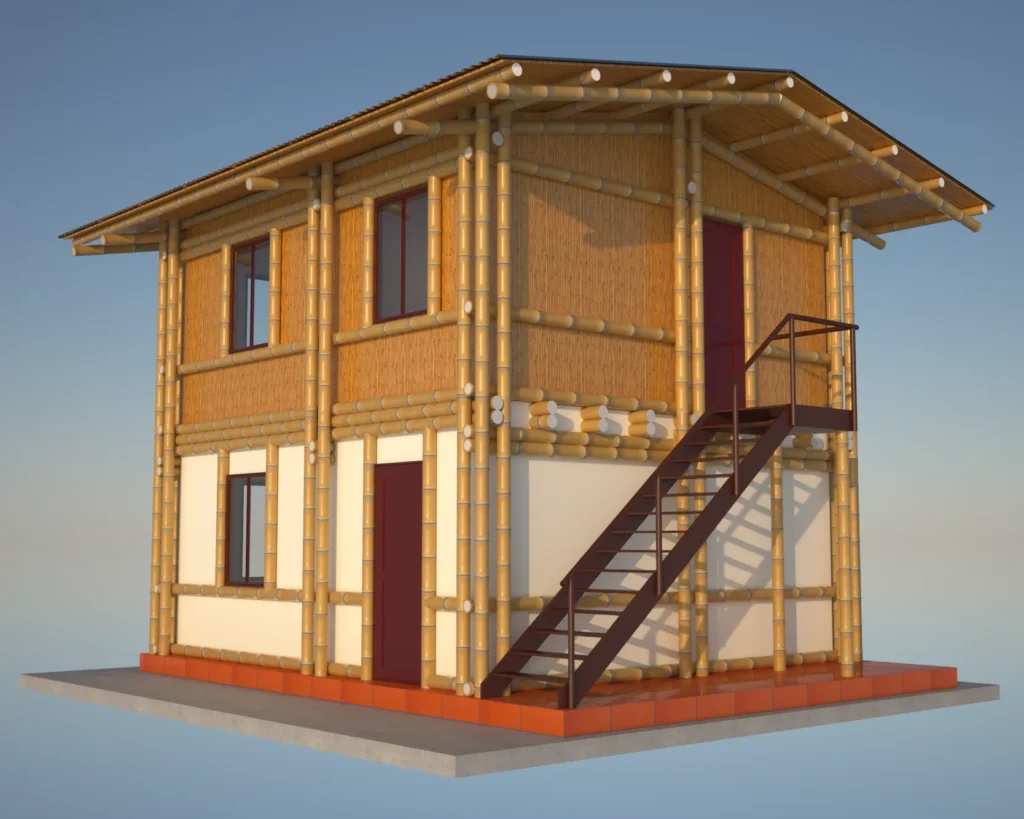

Without changing the structure of this house, concrete blocks or bricks can be used for the walls, instead of chopped cane.
3D model
Bamboo House Ancon 10012021 by Bambú Arquitectura on Sketchfab
