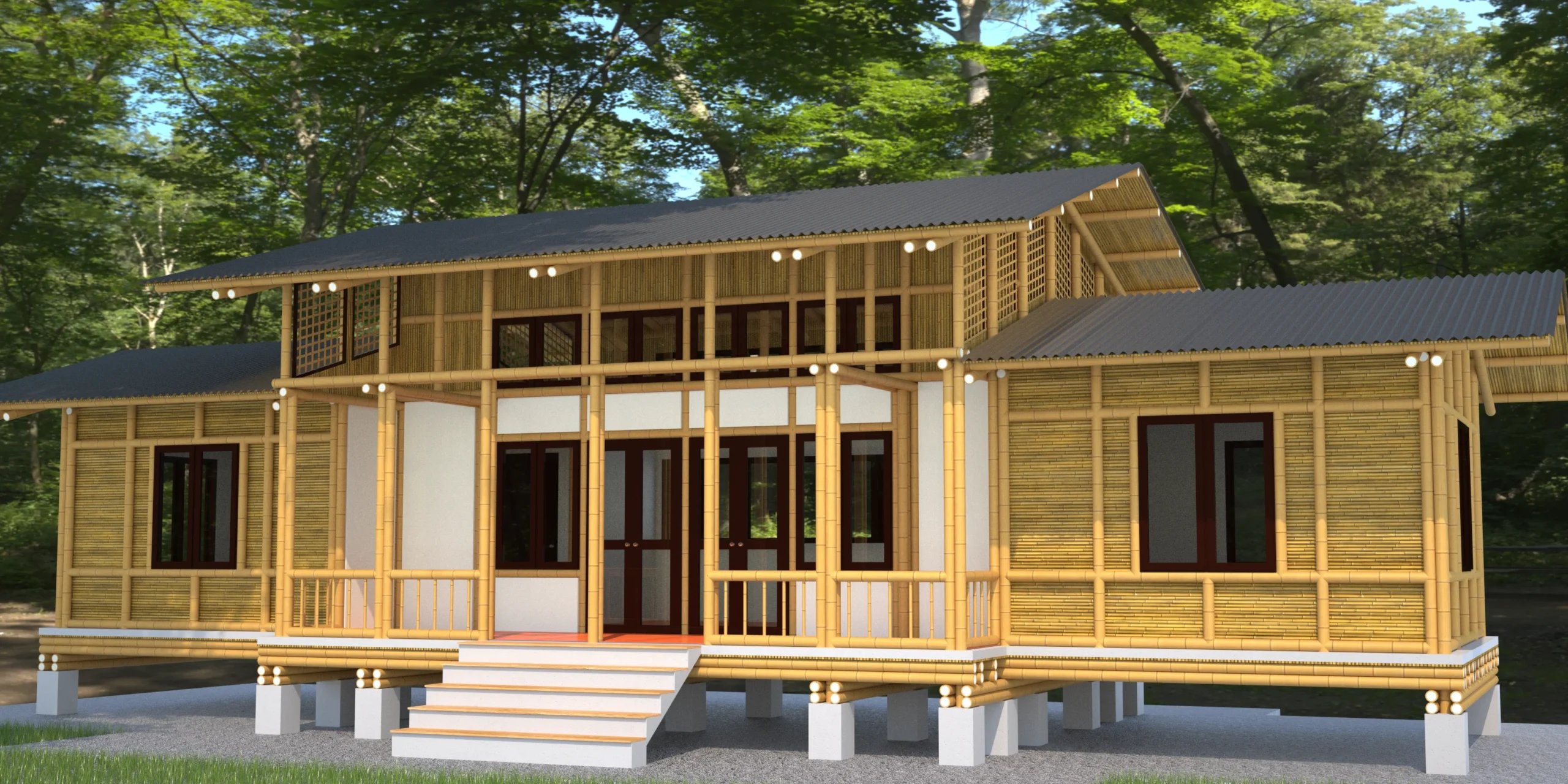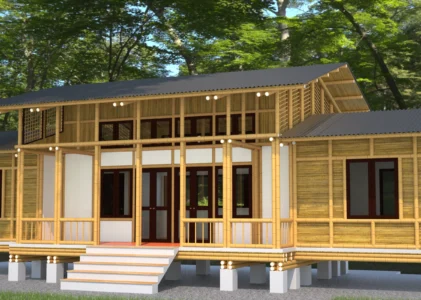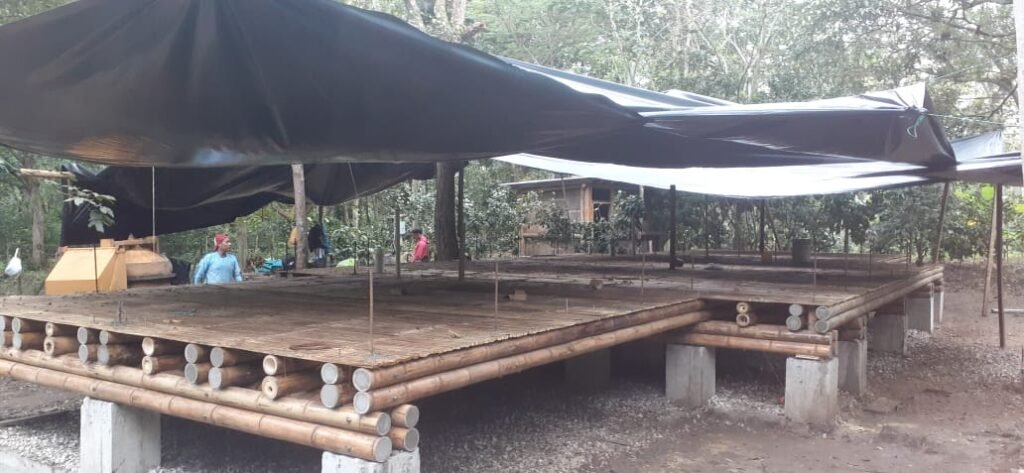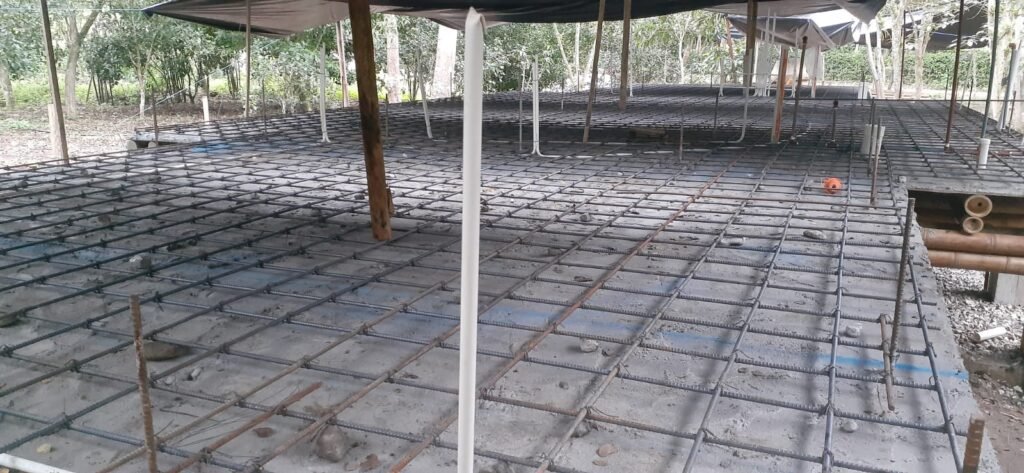Design Bamboo House Dos Mangas
Construction of one plant, earthquake resistant. Foundation: reinforced concrete. Structure: preserved bamboo, mixed floor (bamboo composite beams, permanent formwork of chopped cane, reinforced concrete), walls of central part: concrete blocks both sides plastered, bedroom walls: chopped cane interior side plastered.

Spaces: living/dining room/kitchen, entrance, 2 bedrooms, 2 bathrooms with toilet, sink and shower, terrace. Area: 77 m2.




Construction June 2021 – December 2021.









