Design Olón Bamboo House
Two-story house in Olón with a bamboo structure, concrete block walls (ground floor) and walls of chopped cane (second floor) plastered on both sides, reinforced concrete slabs.
Construction September 2019 – March 2020
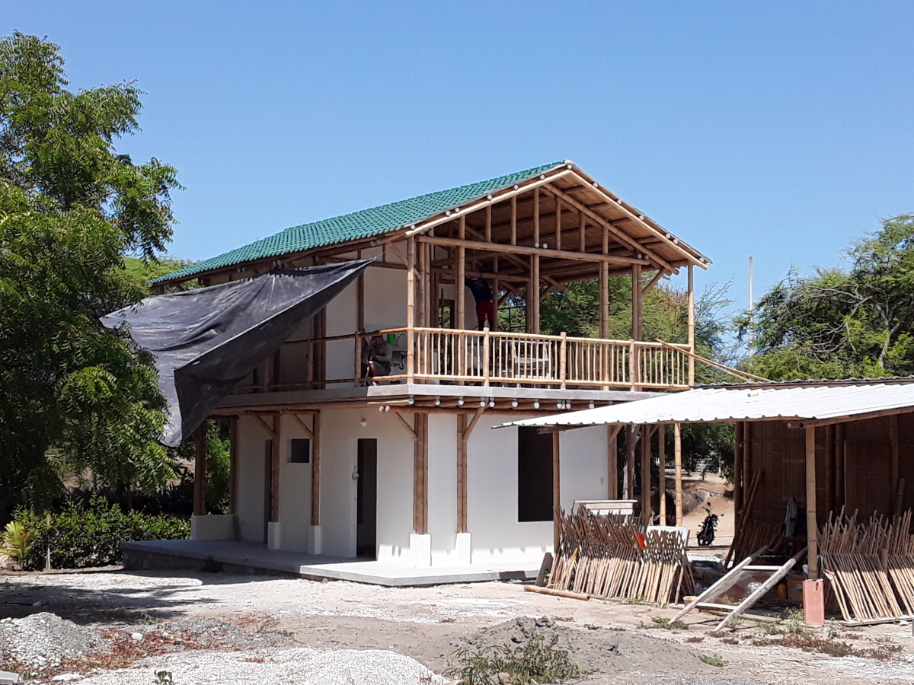

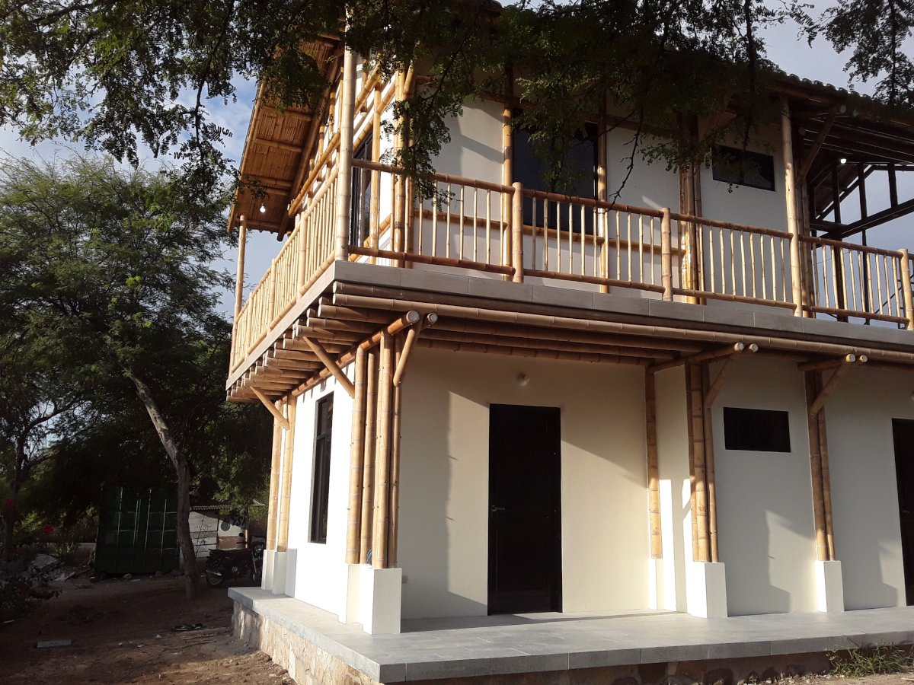

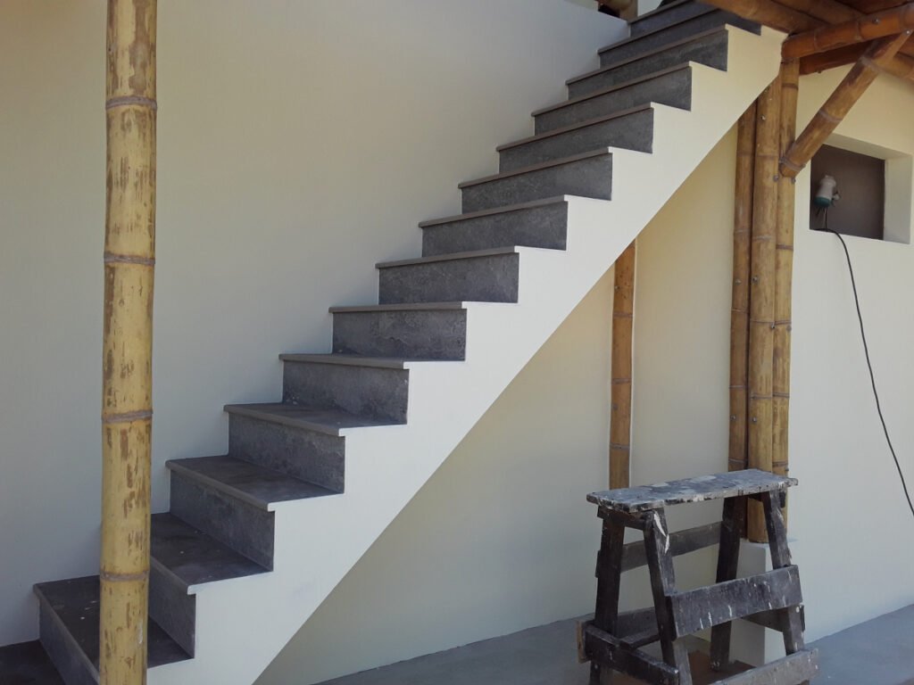
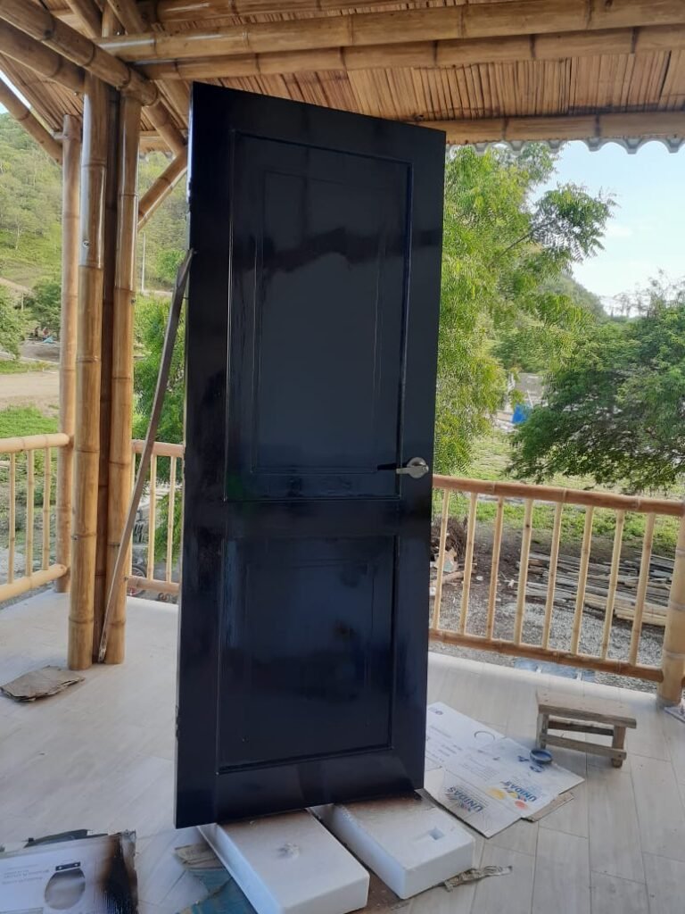
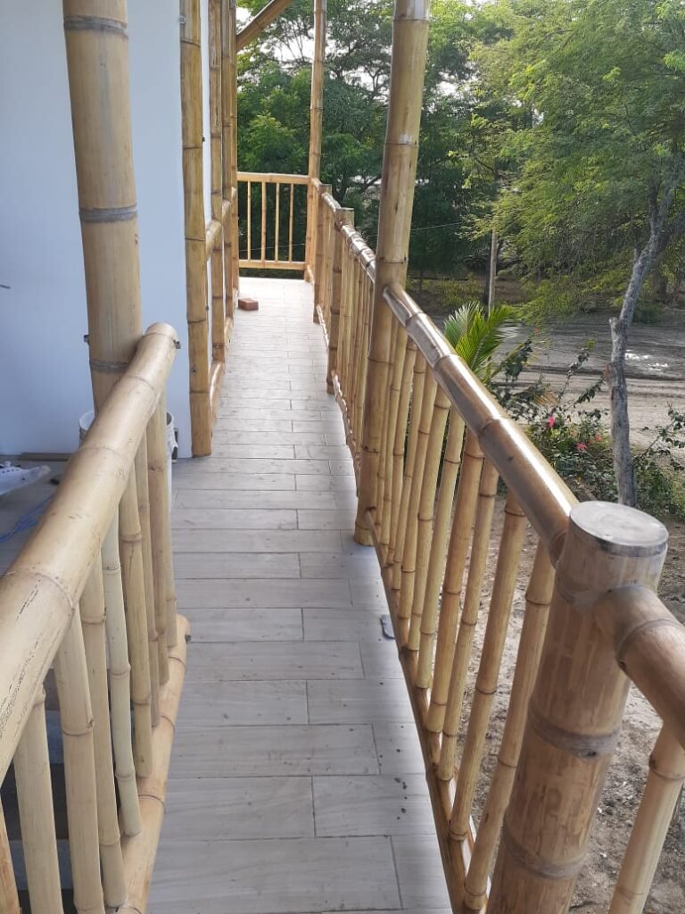
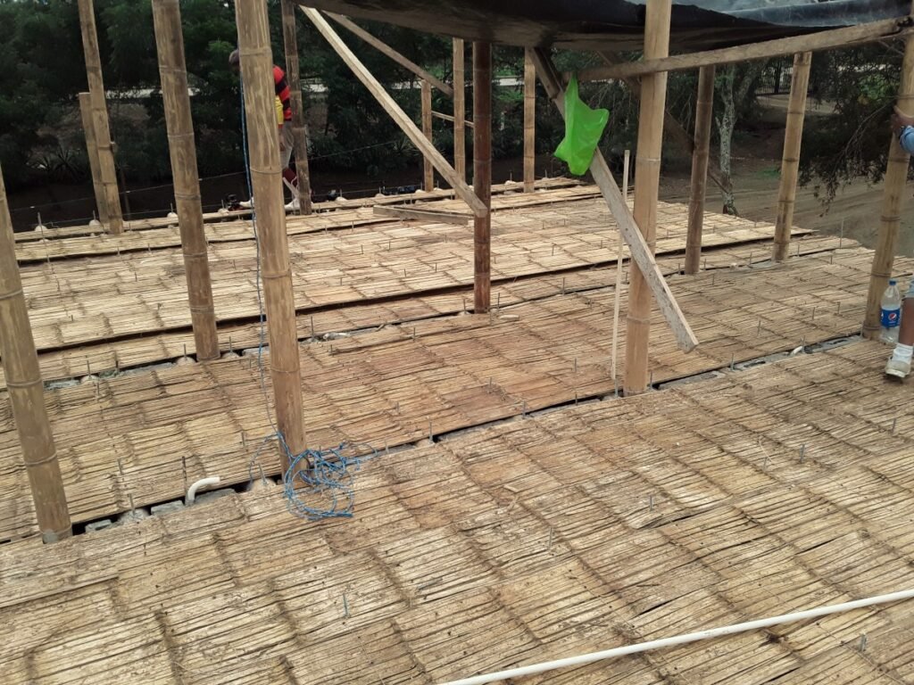

Two-story house in Olón with a bamboo structure, concrete block walls (ground floor) and walls of chopped cane (second floor) plastered on both sides, reinforced concrete slabs.







