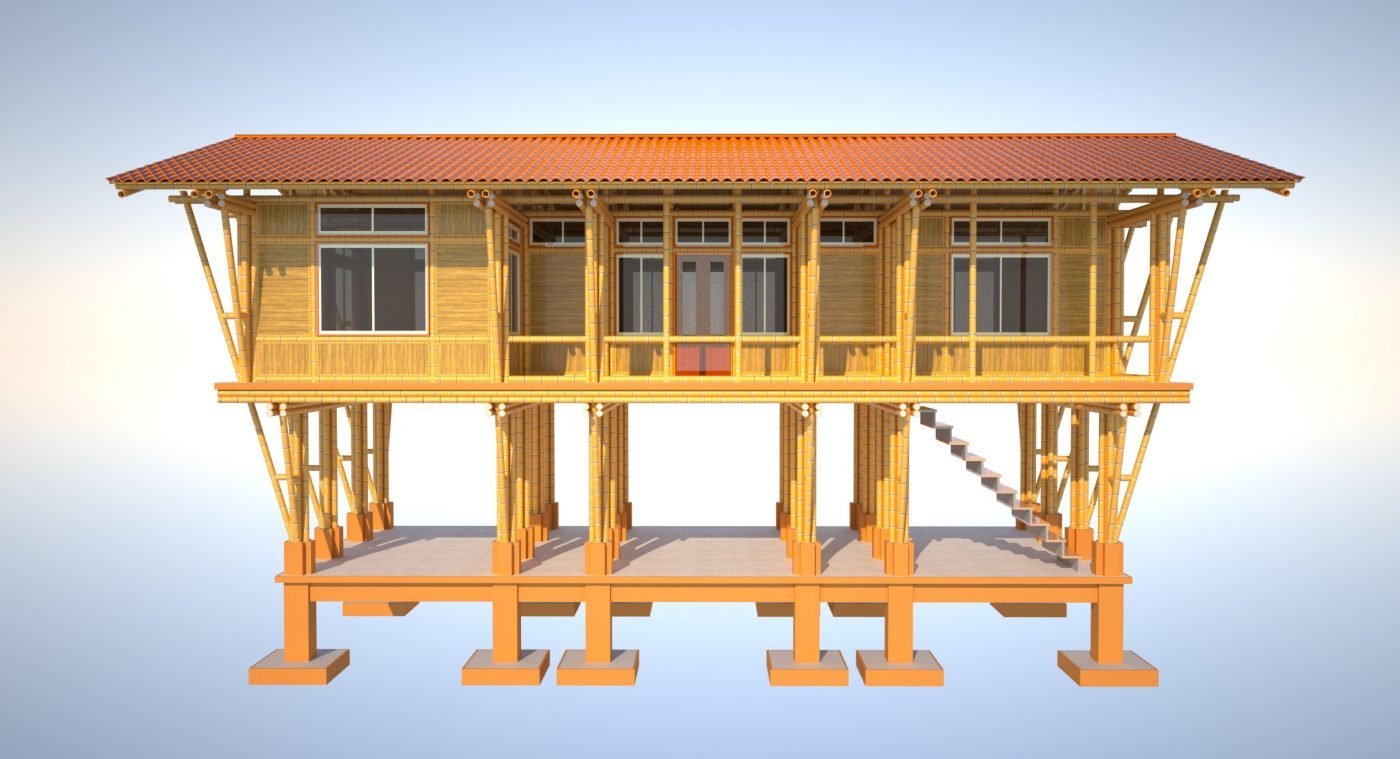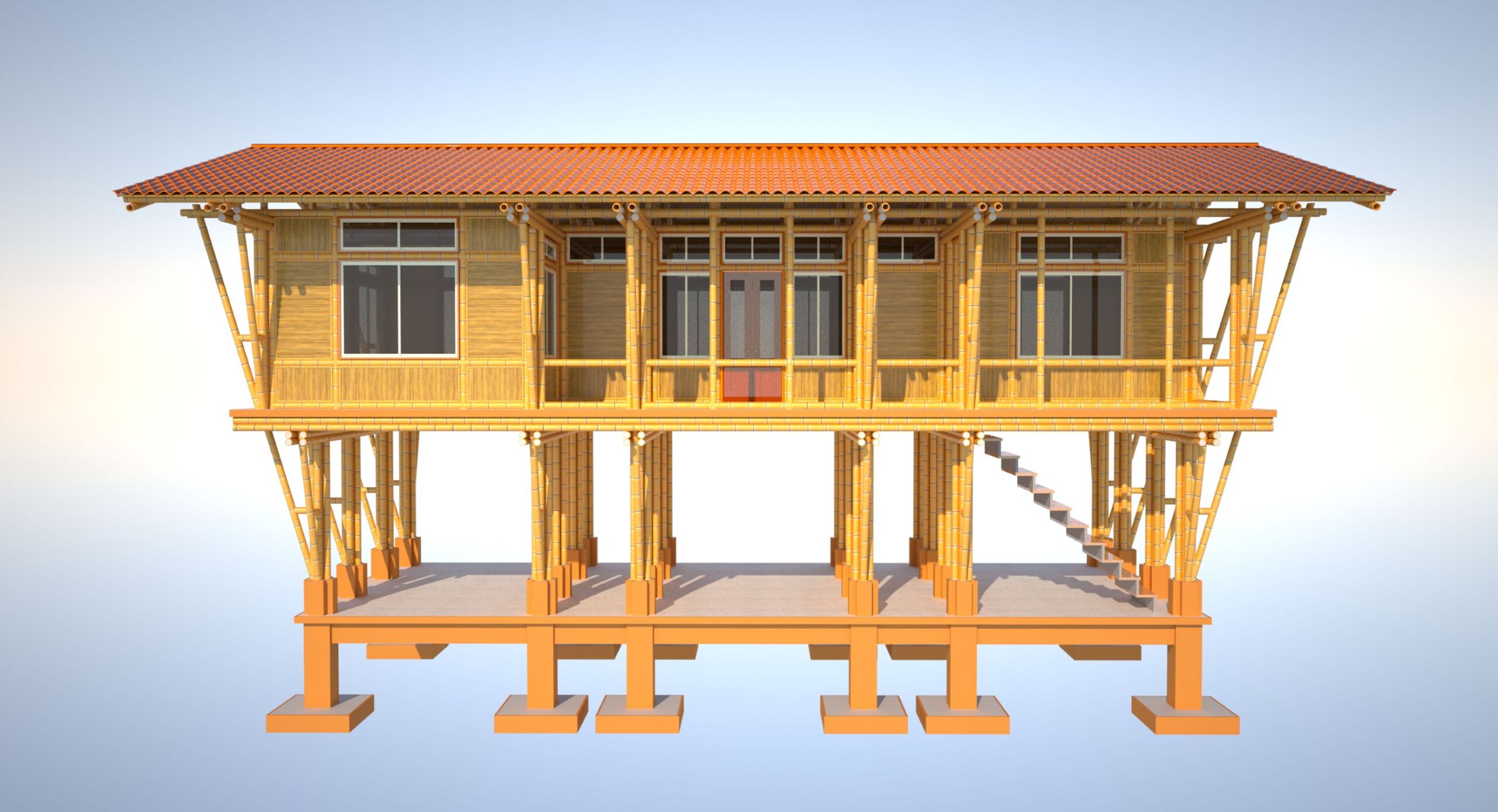Design Bamboo House Colombia

Two-story Colombian house. First floor: open space. Second floor: living/dining room, kitchen, bedroom, 2 bathrooms, staircase, terrace. Total area: 160 m2.




Walls: sandwich panels made of chopped cane, thermal insulation, plywood boards and gypsum sheets, interior walls: plastered and painted. Bathroom walls: water resistant gypsum plates with wall tiles. Wooden doors with glass, sliding aluminum windows, bamboo bars. Ground floor: reinforced concrete, second floor: reinforced concrete on a structura of bamboo beams and chopped cane. Roof: chopped cane, covered with rooftile like Kubiteja Tradicional steel plates.
3d model
Bamboo House Colombia 28022022 by Bambú Arquitectura on Sketchfab

