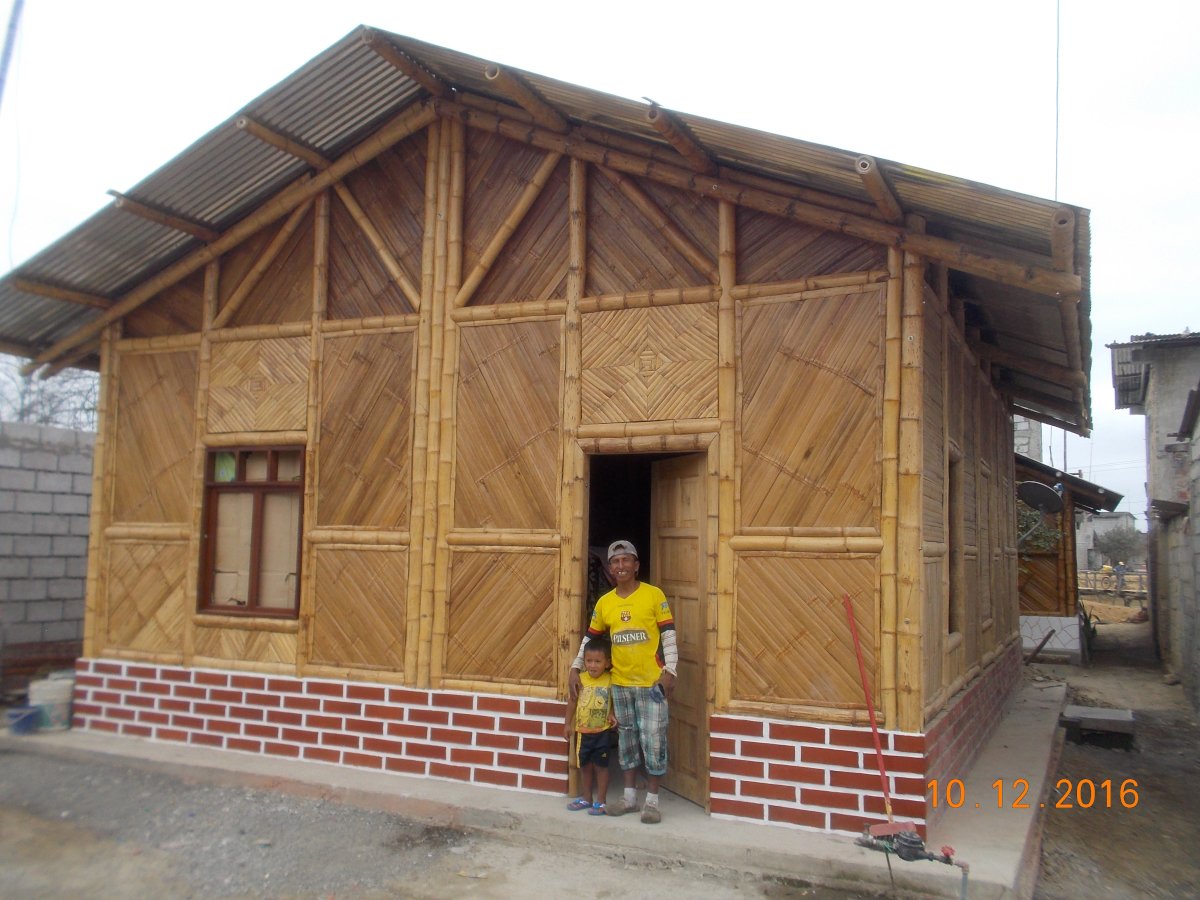Design Bamboo House Libertador Bolívar
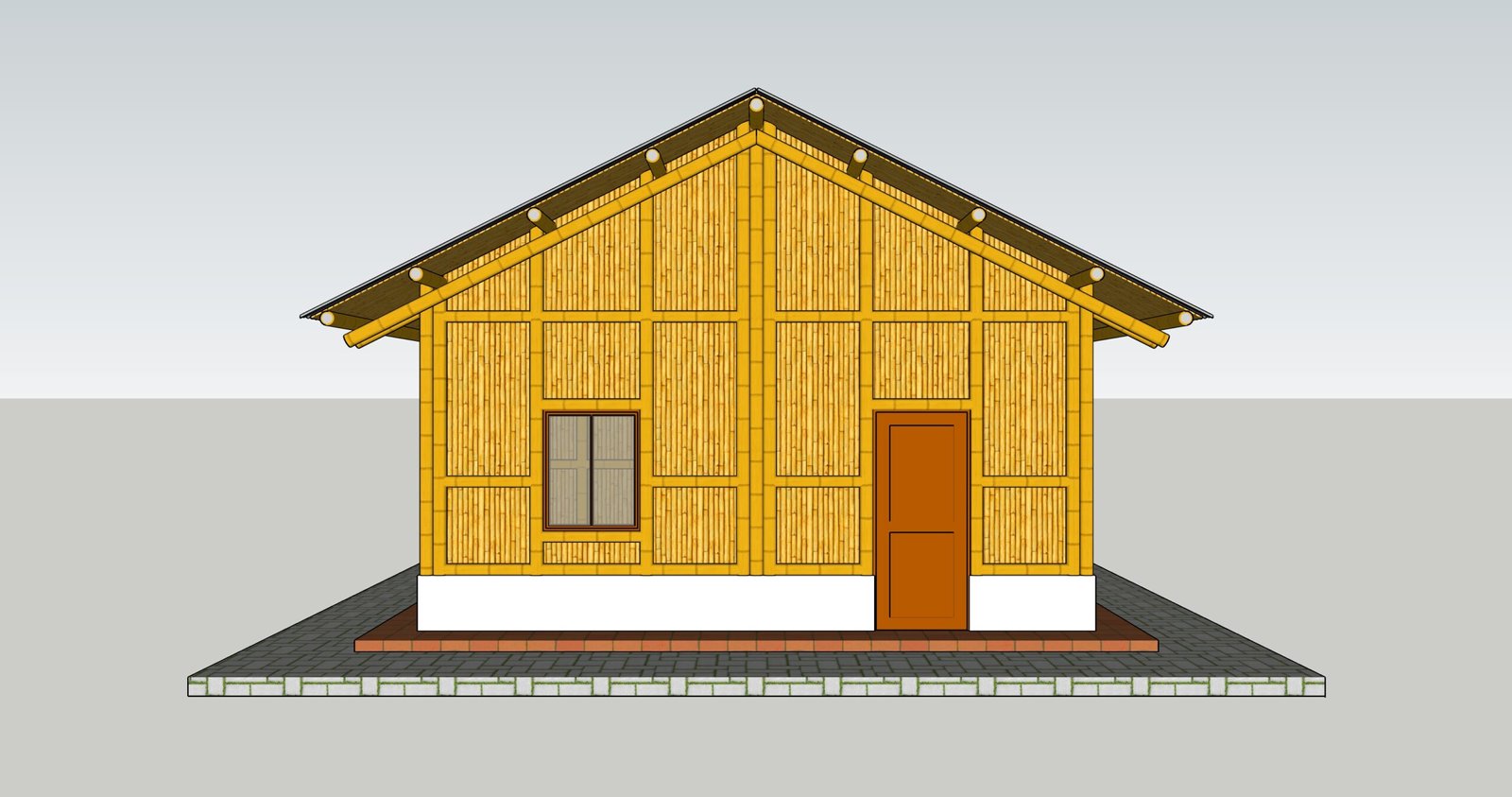
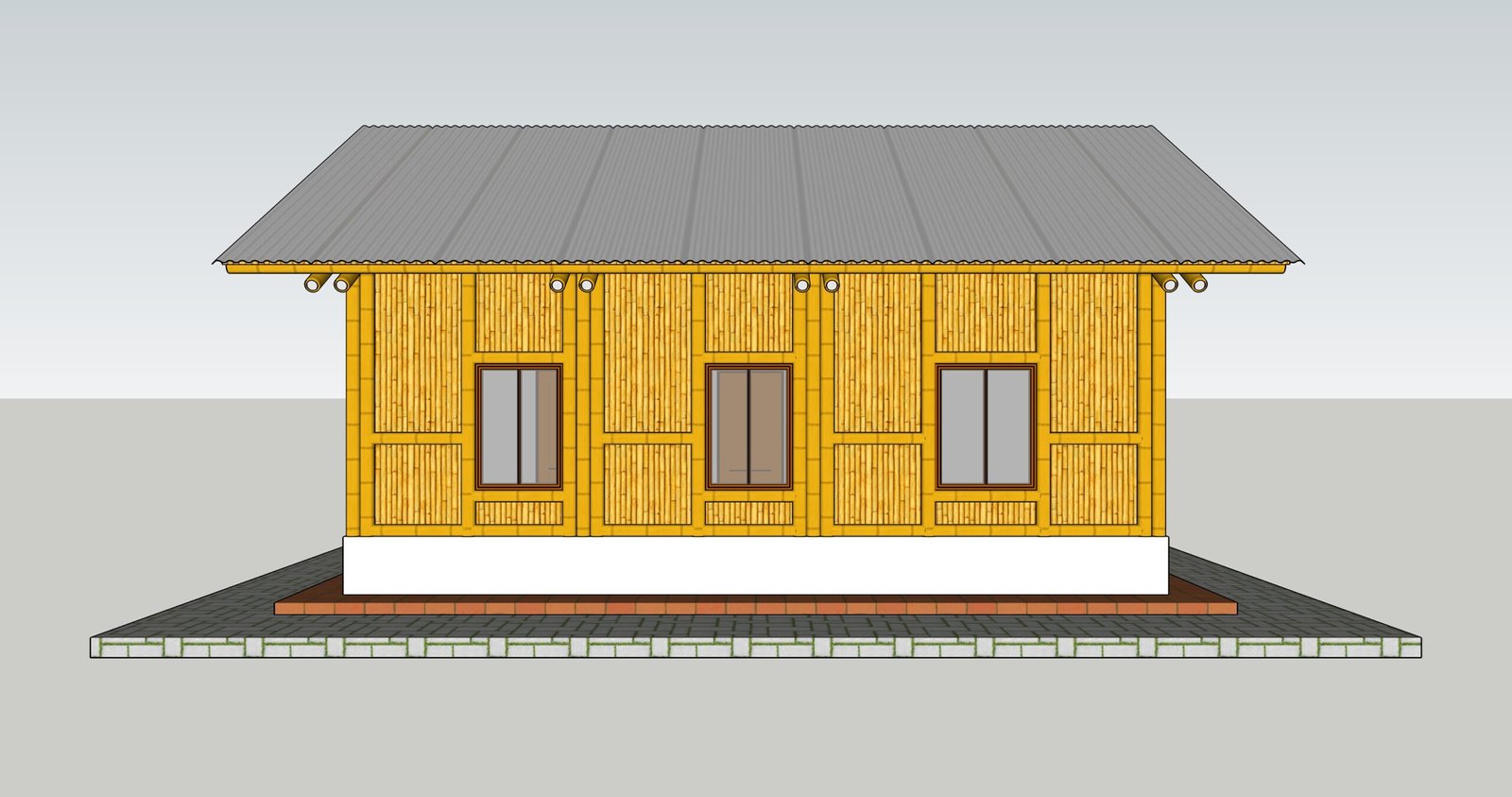
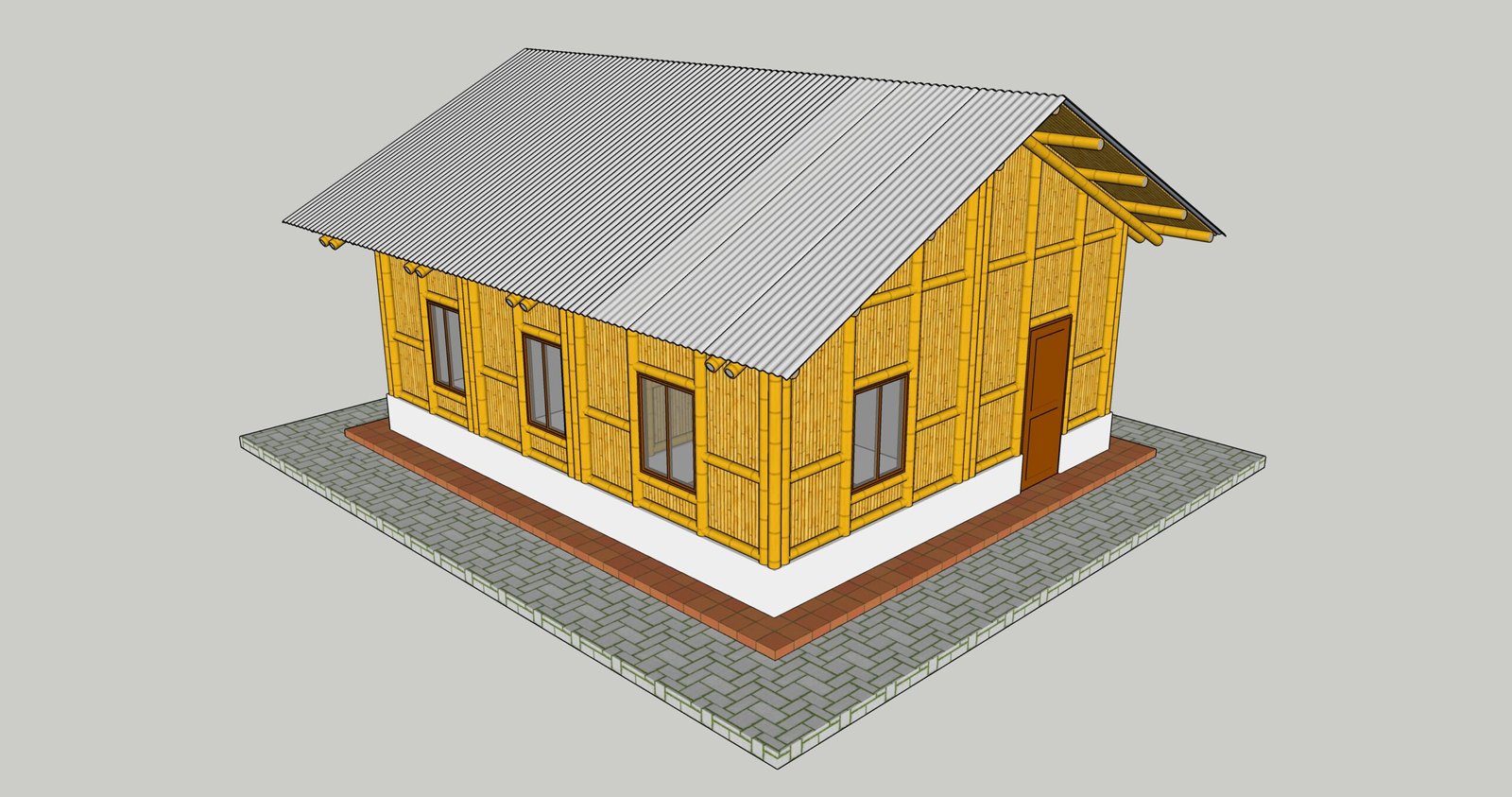
Design for a family house, earthquake resistant with a reinforced concrete base and a structure of preserved bamboo, expandable in the future, depending on the needs of the inhabitants.
3d model
Casa Libertador Bolívar: three rooms, living room/dining room/kitchen, bathroom. Floor: concrete reinforced with ceramic tiles. Lower part of the walls: reinforced concrete, upper part of the walls: chopped cane, interior side plastered and painted, bathroom walls: ceramic tiles. Doors: wood, sliding aluminum windows.
Bamboo House Libertador 17092021 by Bambú Arquitectura on Sketchfab
In the Libertador Bolívar Commune of the Santa Elena province, 12 houses are build based on this design (Bamboo Houses Libertador Bolivar)
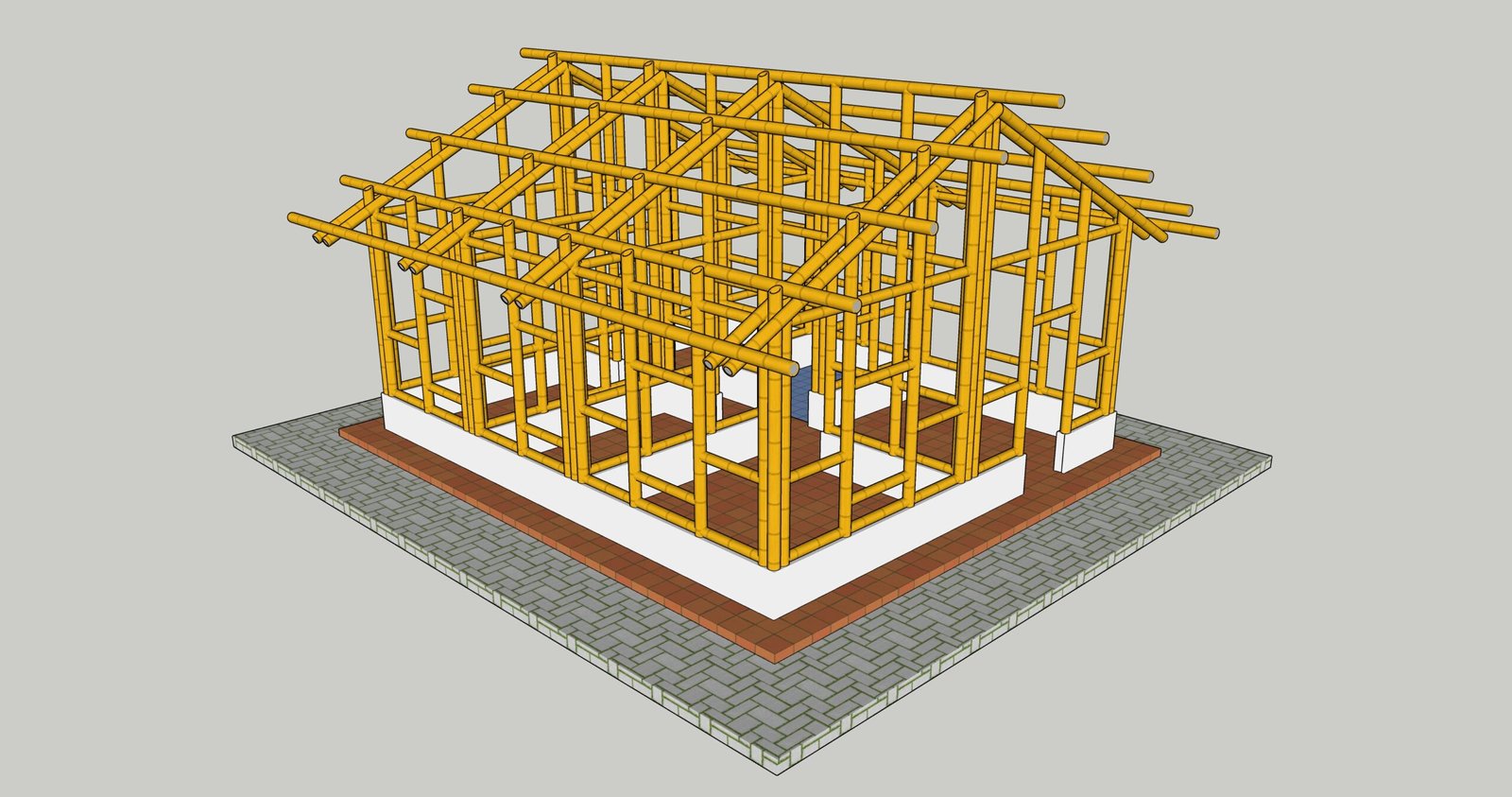
The house has one floor (living/dining room, 2 or 3 bedrooms, kitchen with counter and dishwasher, bathroom with toilet, sink and shower).
The ground floor is 42 m² (6x7m). Within the construction system, the ground floor can easily be extended up to 60 m² (6x10m).
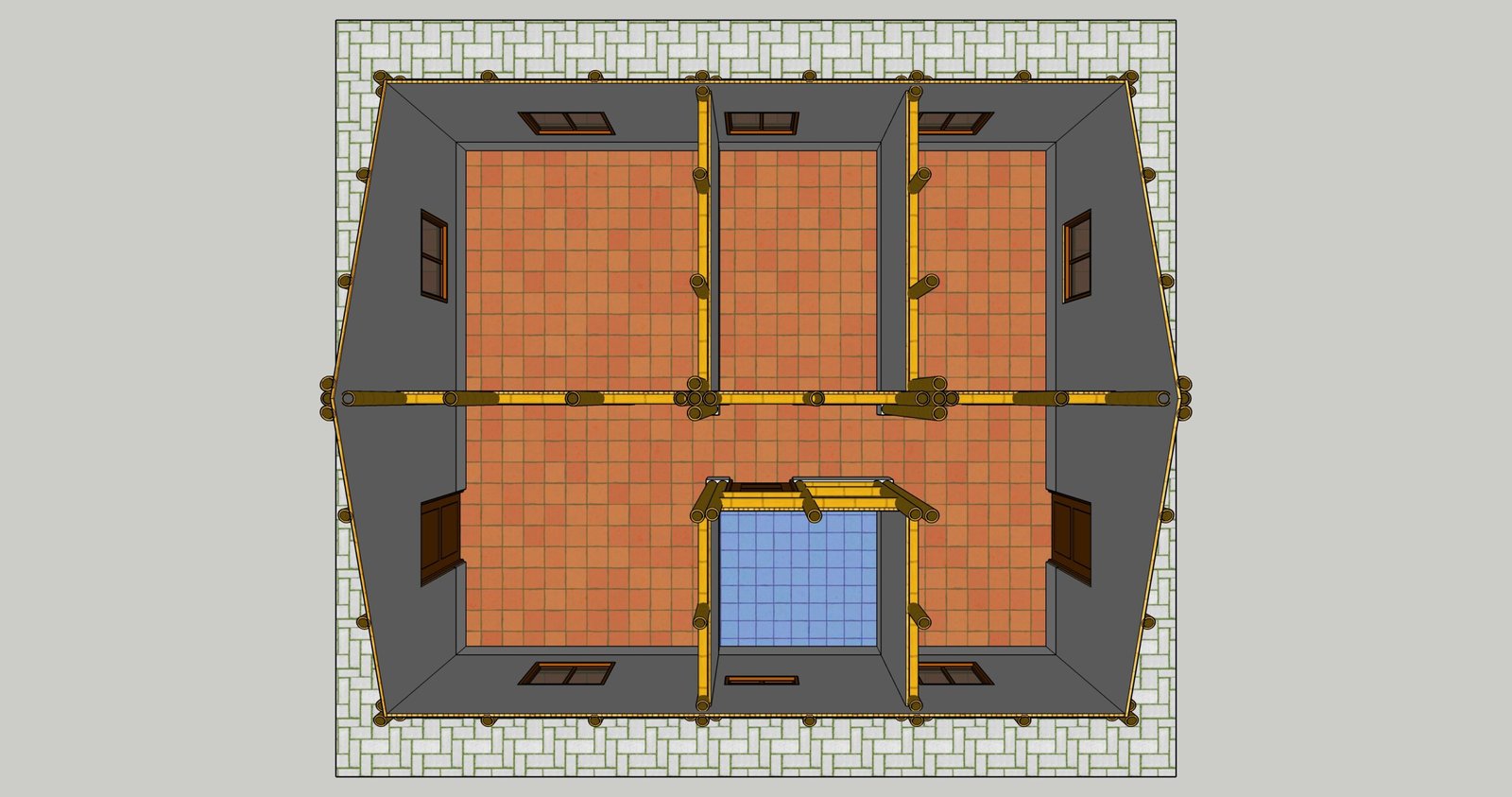
The surface of the concrete base is 56 m² (7x8m), expandable up to 77 m² (7x11m), that of the ceiling 74 m² (8.4×8.8m), expandable up to 99 m² (8.4×11.8m ).
The volume of the house is 140 m³, expandable up to 200 m³. An average social housing construction has 100 m³.
The house is sustainable, due to the use of bamboo for the structure and for the caña picada of the walls and ceilings.
Bamboo grows fast and is CO₂ neutral. The construction of this bamboo house is an effective remedy in the fight against climate change.
In addition, the bamboo on the ceiling and walls creates a pleasant climate inside the house.
The use of bamboo and the construction of the houses by the inhabitants, generates sustainable work in the poorest areas of the country.
